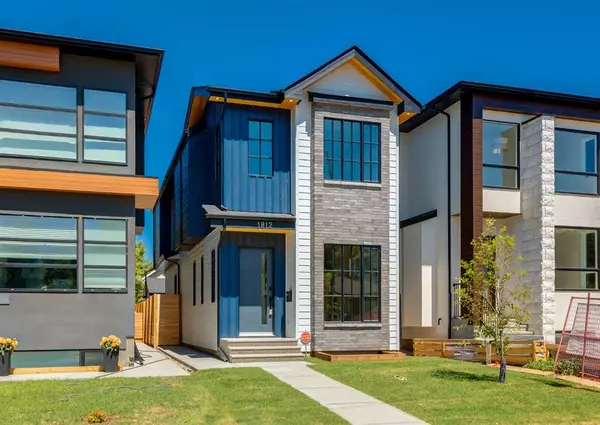For more information regarding the value of a property, please contact us for a free consultation.
Key Details
Sold Price $1,240,000
Property Type Single Family Home
Sub Type Detached
Listing Status Sold
Purchase Type For Sale
Square Footage 2,100 sqft
Price per Sqft $590
Subdivision Hillhurst
MLS® Listing ID A2069254
Sold Date 08/12/23
Style 2 Storey
Bedrooms 4
Full Baths 3
Half Baths 1
Originating Board Calgary
Year Built 2022
Annual Tax Amount $6,338
Tax Year 2023
Lot Size 3,132 Sqft
Acres 0.07
Property Description
Welcome to this brand-new property built by Urban Domus Custom Homes. Calgary's most quality-focused craftsman home builder. Recipient of numerous awards, recognized as one of the city's most talented and well-regarded developers. With attractive exterior curb appeal including cedar soffit details Concrete fiber plank siding and brick finish. A wide open front-to-back design, still providing a spacious front landing and a large mudroom side entry for daily access with benches and built-ins, concealed discreetly behind a sliding barn door. The central kitchen is family functional for day-to-day, and 17 ft long with quality quartz counters is a perfect gathering place to host and entertain. With a high-end Jenn Air appliance set, including a 6 burner gas stove with classy brass knob details, and a French door fridge with elegant onyx interior finish with LED lighting. The center Hansgrohe faucet with a deep basin sink has a unique waterfall spray feature. The living room features an attractive fireplace with a marble tile feature wall. The lower level is light and bright with an extra wide south-facing window well. There is a walk-up wet bar with a wine fridge, beverage fridge, and leather-textured granite counters, and a home gym with full tempered glass walls to enjoy the natural sun. With in-floor heat, plenty of storage, and whole home audio on all levels. This property provides over 2800 sq ft of living space, with 4 bedrooms and 3.5 bathrooms. The primary bedroom has a walk through walk up closet with abundant storage, with finished onsite cabinetry. The primary bedroom has a quartzite counter with exceptional details, including sphere-shaped faucet hardware, exquisite stone cut-style tile floors with in-floor heat, a freestanding vessel tub, and a luxury steam shower. The detached garage is drywalled and the yard is fully fenced and landscaped. This is a must-see home!
Location
Province AB
County Calgary
Area Cal Zone Cc
Zoning R-C2
Direction S
Rooms
Basement Finished, Full
Interior
Interior Features Bar, Built-in Features, Closet Organizers, Kitchen Island, Open Floorplan
Heating Forced Air, Natural Gas
Cooling None
Flooring Carpet, Hardwood, Stone, Tile
Fireplaces Number 1
Fireplaces Type Gas, Living Room
Appliance Bar Fridge, Dishwasher, Dryer, Garburator, Gas Oven, Microwave, Range Hood, Refrigerator, Washer, Wine Refrigerator
Laundry Laundry Room, Upper Level
Exterior
Garage Alley Access, Double Garage Detached
Garage Spaces 2.0
Garage Description Alley Access, Double Garage Detached
Fence Fenced
Community Features Park, Playground, Schools Nearby, Shopping Nearby, Sidewalks, Street Lights
Roof Type Asphalt Shingle
Porch None
Lot Frontage 25.0
Parking Type Alley Access, Double Garage Detached
Total Parking Spaces 2
Building
Lot Description Back Yard, Street Lighting, Rectangular Lot
Foundation Poured Concrete
Architectural Style 2 Storey
Level or Stories Two
Structure Type Brick,Cement Fiber Board,Wood Frame
New Construction 1
Others
Restrictions None Known
Tax ID 82970394
Ownership Private
Read Less Info
Want to know what your home might be worth? Contact us for a FREE valuation!

Our team is ready to help you sell your home for the highest possible price ASAP
GET MORE INFORMATION




