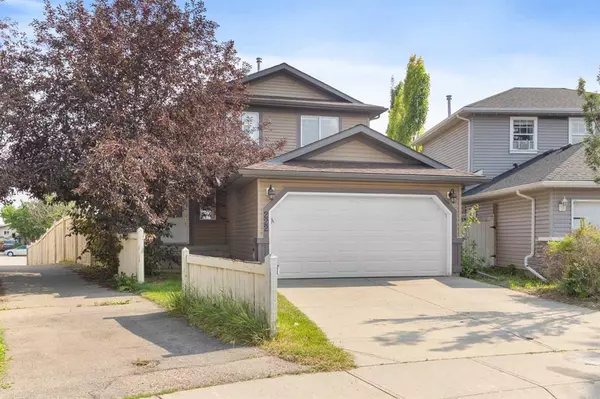For more information regarding the value of a property, please contact us for a free consultation.
Key Details
Sold Price $537,000
Property Type Single Family Home
Sub Type Detached
Listing Status Sold
Purchase Type For Sale
Square Footage 1,452 sqft
Price per Sqft $369
Subdivision Big Springs
MLS® Listing ID A2064628
Sold Date 08/12/23
Style 2 Storey
Bedrooms 4
Full Baths 3
Half Baths 1
Originating Board Calgary
Year Built 1999
Annual Tax Amount $2,941
Tax Year 2022
Lot Size 5,660 Sqft
Acres 0.13
Property Description
**OPEN HOUSE SATURDAY JULY 29TH BETWEEN 12PM - 5PM ** | Welcome to this truly magnificent home, situated in an enviable cul-de-sac location with a plethora of desirable features that are sure to captivate you. Nestled on a generously sized lot, the property boasts a south-facing pie-shaped yard, creating a tranquil retreat that beckons you to unwind and enjoy the serenity of your surroundings. Adding to its allure, the yard seamlessly transitions into a picturesque park, providing a seamless extension of your outdoor living space.
Upon entering, you are immediately greeted by a spacious foyer that sets the tone for the elegance and comfort that awaits. The tastefully chosen new vinyl flooring on the main floor not only enhances the aesthetic appeal but also offers durability and ease of maintenance. As you proceed through the foyer, you'll pass by a conveniently located half bath, perfect for guests, and a main floor office, providing a versatile space that can be adapted to suit your specific needs.
Beyond the foyer, an abundance of natural light floods the bright and open living area, creating an inviting atmosphere for relaxation and entertainment. The kitchen, adorned with plenty of white cabinets, exudes a cheerful ambiance that will inspire your culinary adventures. The practicality of an eat-up breakfast bar adds a touch of convenience to your everyday routines. Adjacent to the kitchen, the living room awaits, offering a cozy haven where you can unwind and enjoy peaceful moments. A large picture window allows you to bask in the beauty of the backyard while a three-sided fireplace serves as a focal point, creating a warm and inviting atmosphere that permeates both the living room and the adjoining dining room.
Stepping through the elegant French doors from the dining room, you are greeted by a delightful outdoor oasis. A sunny two-tiered deck beckons you to savor your morning coffee or host memorable gatherings with friends and loved ones. The expansive yard is a true haven for outdoor enthusiasts! A convenient storage shed offers ample space for your outdoor equipment, ensuring a tidy and organized yard. The remarkable aspect is the seamless integration with the park, allowing you to revel in the beauty of the surroundings from the comfort of your own backyard.
As you ascend to the upper level, a sense of space and serenity greets you. Here, you'll discover three generously sized bedrooms, each offering a haven for relaxation and personal retreat. The master bedroom, with its impressive proportions, presents an inviting sanctuary. Pamper yourself in the updated three-piece ensuite, complete with modern fixtures and finishes. A walk-in closet adds a touch of luxury, providing ample storage space for your wardrobe and accessories. The other two bedrooms share a well-appointed four-piece bathroom, cate
Location
Province AB
County Airdrie
Zoning R1
Direction N
Rooms
Basement Finished, Full
Interior
Interior Features See Remarks
Heating Forced Air
Cooling None
Flooring Carpet, Hardwood, Laminate
Fireplaces Number 1
Fireplaces Type Gas
Appliance Dishwasher, Electric Stove, Range Hood, Refrigerator, Washer/Dryer
Laundry In Basement
Exterior
Garage Double Garage Attached
Garage Spaces 2.0
Garage Description Double Garage Attached
Fence Fenced
Community Features Playground, Schools Nearby, Shopping Nearby, Street Lights
Roof Type Asphalt Shingle
Porch Deck
Lot Frontage 21.06
Parking Type Double Garage Attached
Total Parking Spaces 2
Building
Lot Description Back Yard, Backs on to Park/Green Space, Pie Shaped Lot
Foundation Poured Concrete
Architectural Style 2 Storey
Level or Stories Two
Structure Type Vinyl Siding
Others
Restrictions None Known
Tax ID 78813425
Ownership Private
Read Less Info
Want to know what your home might be worth? Contact us for a FREE valuation!

Our team is ready to help you sell your home for the highest possible price ASAP
GET MORE INFORMATION




