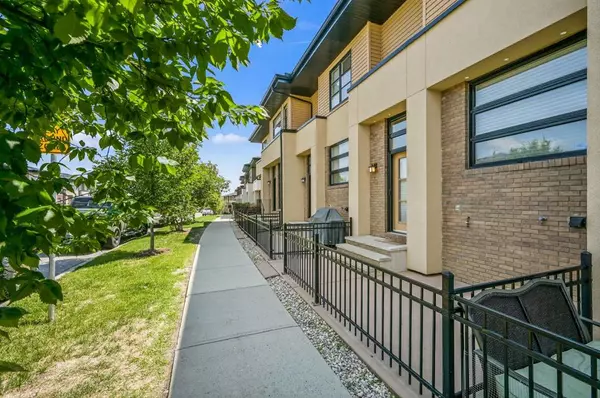For more information regarding the value of a property, please contact us for a free consultation.
Key Details
Sold Price $490,000
Property Type Townhouse
Sub Type Row/Townhouse
Listing Status Sold
Purchase Type For Sale
Square Footage 1,113 sqft
Price per Sqft $440
Subdivision Aspen Woods
MLS® Listing ID A2062137
Sold Date 08/12/23
Style 2 Storey
Bedrooms 2
Full Baths 2
Half Baths 1
Condo Fees $250
Originating Board Calgary
Year Built 2007
Annual Tax Amount $2,707
Tax Year 2023
Property Description
Exceptional property situated in the desirable Mosaic of Aspen Hills! This home has been extensively upgraded with quality craftsmanship throughout that include. Stylish dream kitchen with SS appliances, sleek cabinets, granite countertops, tiled backsplash, raised breakfast bar, loads of counterspace, abundance of cabinetry, dining area seating six comfortably, access to patio, light fixtures, window blinds. The bright/open living room with bamboo flooring, powder room, balcony access make it ideal for entertaining guests. Upper level has two spacious bedrooms each having their own ensuites, walk-in closets, study/office/loft offers separation between rooms. Lower level has a generous laundry/storage area with access to the double garage. This unit is move-in ready! Freshly painted from top to bottom including the garage! Conveniently located within a 5 minute commute to any/all amenities, public transit, easy access to city centre. Truly a must see!!
Location
Province AB
County Calgary
Area Cal Zone W
Zoning DC (pre 1P2007)
Direction NE
Rooms
Basement Partial, Partially Finished
Interior
Interior Features Breakfast Bar, Granite Counters, No Animal Home, No Smoking Home, Open Floorplan
Heating Forced Air
Cooling None
Flooring Ceramic Tile, Hardwood
Appliance Dishwasher, Garage Control(s), Gas Range, Microwave Hood Fan, Refrigerator, Washer/Dryer, Window Coverings
Laundry In Unit
Exterior
Garage Double Garage Attached
Garage Spaces 2.0
Garage Description Double Garage Attached
Fence Fenced
Community Features Playground, Schools Nearby, Shopping Nearby
Amenities Available None
Roof Type Asphalt Shingle
Porch Balcony(s), Patio
Parking Type Double Garage Attached
Exposure SW
Total Parking Spaces 2
Building
Lot Description Back Lane, Few Trees, Front Yard
Foundation Poured Concrete
Architectural Style 2 Storey
Level or Stories Two
Structure Type Brick,Stucco,Wood Frame
Others
HOA Fee Include Common Area Maintenance,Professional Management,Reserve Fund Contributions,Snow Removal,Trash
Restrictions Board Approval
Ownership Private
Pets Description Yes
Read Less Info
Want to know what your home might be worth? Contact us for a FREE valuation!

Our team is ready to help you sell your home for the highest possible price ASAP
GET MORE INFORMATION




