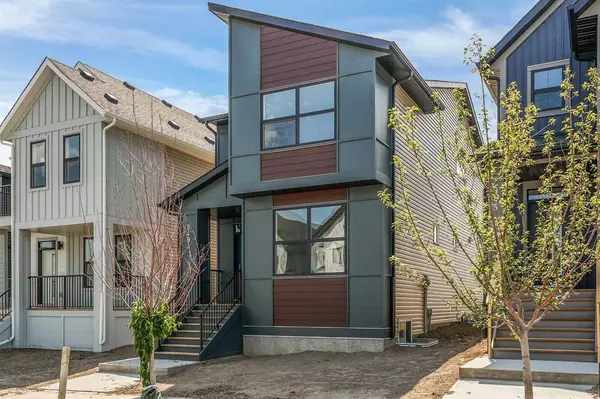For more information regarding the value of a property, please contact us for a free consultation.
Key Details
Sold Price $562,500
Property Type Single Family Home
Sub Type Detached
Listing Status Sold
Purchase Type For Sale
Square Footage 1,775 sqft
Price per Sqft $316
Subdivision South Point
MLS® Listing ID A2067974
Sold Date 08/11/23
Style 2 Storey
Bedrooms 3
Full Baths 2
Half Baths 1
Originating Board Calgary
Year Built 2023
Annual Tax Amount $937
Tax Year 2023
Lot Size 3,086 Sqft
Acres 0.07
Property Description
Welcome to your dream home in South Point! This stunning new construction offers the perfect blend of modern comfort and luxury living. Nestled in the heart of South Point, this 3-bedroom, 2.5-bath beauty is waiting to become your forever home. As you step inside, you'll be greeted by a spacious and inviting floor plan with 9-foot ceilings on both the main floor and basement with side-entrance. This new construction home has never been lived in. From top to bottom, you'll find the latest fixtures, appliances, and finishes, providing a seamless blend of functionality and aesthetic appeal. Within close proximity, you'll find a school and shops, making it a convenient and family-friendly neighborhood. Don't miss this incredible opportunity to make this beautiful new construction your forever home. Schedule a viewing today.
Location
Province AB
County Airdrie
Zoning R1-L
Direction N
Rooms
Basement Separate/Exterior Entry, Full, Unfinished
Interior
Interior Features Bathroom Rough-in, Double Vanity, Kitchen Island, No Animal Home, No Smoking Home, Quartz Counters, Separate Entrance, Vaulted Ceiling(s), Vinyl Windows, Walk-In Closet(s)
Heating Forced Air
Cooling None
Flooring Carpet, Tile, Vinyl Plank
Appliance Dishwasher, Electric Stove, Microwave, Range Hood, Refrigerator
Laundry Upper Level
Exterior
Garage Parking Pad
Garage Description Parking Pad
Fence None
Community Features Park, Playground, Schools Nearby, Shopping Nearby, Tennis Court(s), Walking/Bike Paths
Roof Type Asphalt Shingle
Porch Deck, Front Porch
Lot Frontage 28.09
Parking Type Parking Pad
Total Parking Spaces 2
Building
Lot Description Back Lane, Back Yard, Rectangular Lot
Foundation Poured Concrete
Architectural Style 2 Storey
Level or Stories Two
Structure Type Cement Fiber Board,Manufactured Floor Joist,Vinyl Siding,Wood Frame
New Construction 1
Others
Restrictions Airspace Restriction,Underground Utility Right of Way
Tax ID 84587720
Ownership Private
Read Less Info
Want to know what your home might be worth? Contact us for a FREE valuation!

Our team is ready to help you sell your home for the highest possible price ASAP
GET MORE INFORMATION




