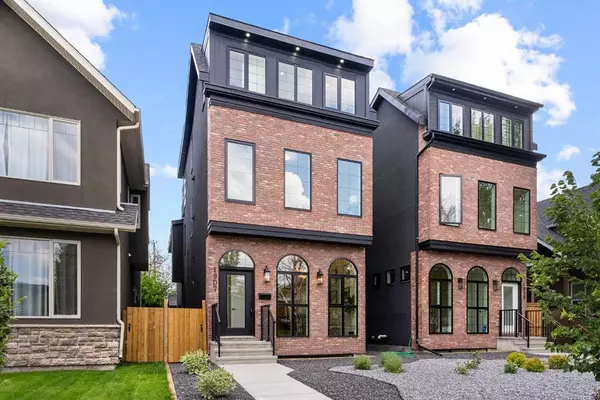For more information regarding the value of a property, please contact us for a free consultation.
Key Details
Sold Price $1,550,000
Property Type Single Family Home
Sub Type Detached
Listing Status Sold
Purchase Type For Sale
Square Footage 2,644 sqft
Price per Sqft $586
Subdivision West Hillhurst
MLS® Listing ID A2063940
Sold Date 08/11/23
Style 3 Storey
Bedrooms 4
Full Baths 4
Half Baths 1
Originating Board Calgary
Year Built 2023
Annual Tax Amount $7,004
Tax Year 2023
Lot Size 3,121 Sqft
Acres 0.07
Property Description
Welcome to an extraordinary opportunity to own a prestigious NYC-inspired brownstone with an elevator in the sought-after West Hillhurst neighbourhood! This exceptional 3-story project by renowned builder Jerry Homes offers a remarkable living experience in over 3,376 sqft. Prepare to be captivated by the thoughtfully designed floor plan and the perfect blend of elegance and comfort. As you enter, be greeted by a grand foyer with soaring 10-foot ceilings that set the tone for the exquisite interiors. The main level features a sophisticated dining area adorned with custom wainscoting, complemented by abundant natural light flowing through expansive windows. The kitchen is a culinary masterpiece, boasting a quartz countertop, an oversized island with a striking waterfall design and top-of-the-line Fisher & Paykel appliances seamlessly integrated with custom panelling. A premium WOLF gas stove and heated tiled flooring behind the island add convenience, while gold and black handles and faucets, along with under-cabinet lighting, enhance the kitchen's luxurious ambiance. The great room is a haven for relaxation and entertainment, showcasing a custom multiple-tier gas fireplace, conferred ceilings, and custom wainscoting. The mudroom adds an elegant touch with Italian-made checkered tiled flooring and an arched doorway. Up the hardwood stairs, discover a tranquil second level. The generous primary bedroom features 9-foot ceilings, two walk-in closets and a remarkable 5-piece ensuite with in-floor heating, a freestanding soaker tub, a dual vanity, a custom shower with black grills, a steam shower, and exquisite Italian checkered tiles. Two additional spacious bedrooms, one bedroom has access to the well-appointed 3-piece bathroom, and a convenient stacked laundry room complete this level. On the third level, an expansive entertaining area awaits, along with a wet bar and a stylish 3-piece bathroom with a standing shower. Step out onto the walk-out patio and admire breathtaking views of Downtown and the majestic Bow River. The fully finished basement offers warmth with in-floor heating and provides ample space, including a substantial rec room, a walk-in wine cellar, a wet bar, a fourth bedroom with a WIC, and a luxurious 3-piece bathroom. This exceptional property boasts high-end upgrades for an elevated living experience. An elevator conveniently connects all levels, while the central air conditioning keeps you comfortable. Enjoy the convenience of central vacuum rough-ins, ceiling speakers throughout, a security alarm system rough-in and front and rear camera rough-ins. Custom millwork hardwood floors grace all 3 levels, and the heated basement floor ensures comfort even on the coldest days. Situated steps away from the picturesque Bow River, parks, and trendy restaurants and bars, this residence offers a serene oasis near the vibrant Kensington district. Enjoy tranquillity while easily accessing Memorial Drive and Crowchild for seamless commuting. Call today to view!
Location
Province AB
County Calgary
Area Cal Zone Cc
Zoning R-C2
Direction N
Rooms
Basement Finished, Full
Interior
Interior Features Built-in Features, Chandelier, Double Vanity, Elevator, High Ceilings, Open Floorplan, Walk-In Closet(s), Wet Bar
Heating In Floor, Fireplace(s), Forced Air, Natural Gas
Cooling Central Air
Flooring Carpet, Ceramic Tile, Hardwood
Fireplaces Number 1
Fireplaces Type Gas, Living Room
Appliance Bar Fridge, Built-In Refrigerator, Central Air Conditioner, Dishwasher, Garage Control(s), Gas Range, Humidifier, Microwave, Washer/Dryer Stacked
Laundry Upper Level
Exterior
Garage Double Garage Detached
Garage Spaces 2.0
Garage Description Double Garage Detached
Fence Fenced
Community Features Park, Playground, Schools Nearby, Shopping Nearby, Sidewalks, Street Lights
Roof Type Asphalt Shingle
Porch Rooftop Patio
Lot Frontage 25.0
Parking Type Double Garage Detached
Exposure N
Total Parking Spaces 2
Building
Lot Description Back Lane, Back Yard, Low Maintenance Landscape, Interior Lot, Landscaped, Rectangular Lot
Foundation Poured Concrete
Architectural Style 3 Storey
Level or Stories Three Or More
Structure Type Brick,Concrete,Stucco
New Construction 1
Others
Restrictions None Known
Tax ID 76836448
Ownership Private
Read Less Info
Want to know what your home might be worth? Contact us for a FREE valuation!

Our team is ready to help you sell your home for the highest possible price ASAP
GET MORE INFORMATION




