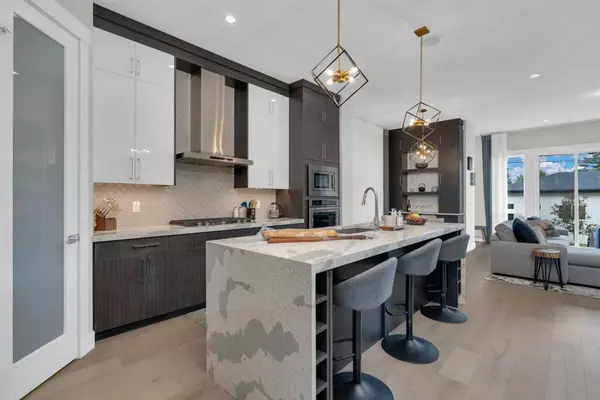For more information regarding the value of a property, please contact us for a free consultation.
Key Details
Sold Price $791,500
Property Type Single Family Home
Sub Type Semi Detached (Half Duplex)
Listing Status Sold
Purchase Type For Sale
Square Footage 1,926 sqft
Price per Sqft $410
Subdivision Rosscarrock
MLS® Listing ID A2057123
Sold Date 08/11/23
Style 2 Storey,Side by Side
Bedrooms 4
Full Baths 3
Half Baths 1
Originating Board Calgary
Year Built 2020
Annual Tax Amount $5,244
Tax Year 2023
Lot Size 0.771 Acres
Acres 0.77
Property Description
Discover the epitome of convenient living in this stunning 2020 infill home, ideally situated in a prime location that encompasses every desirable amenity. As you step inside, you'll be greeted by a bright and expansive foyer, adorned with wide open spaces. The residence exudes an air of elegance with its 9-foot ceilings and stylish 8-foot doors that seamlessly flow throughout the entire house. Sunlight bathes the office through the generous south-facing window, creating a welcoming and inspiring workspace.
Continuing down the hallway, an inviting atmosphere awaits in the open-concept kitchen, dining, and living area. At the heart of this space, a magnificent quartz waterfall island stands as a captivating centerpiece. The kitchen showcases built-in stainless steel appliances and an upgraded granite sink, while a generously sized pantry ensures ample storage for all your needs. Enhancing both functionality and aesthetics, custom built-in cabinetry graces the living and dining areas, providing storage solutions while adding a touch of refinement to your beautiful new home.
The upper level of this abode presents a sanctuary-like primary bedroom, adorned with a large south-facing window that bathes the room in natural light throughout the day. Step into the expansive walk-in closet, accommodating your entire wardrobe, from clothes to shoes, jewelry, and beyond. Prepare to be amazed by the 5-piece spa-like ensuite, an oasis of relaxation featuring heated floors, an enclosed glass shower, and a luxurious soaker tub. His and her sinks complement the built-in vanity, adding an extra touch of sophistication.
Down the hall, two additional bedrooms await, both boasting their own walk-in closets. The convenience of an upper floor laundry room, complete with a sink, adds to the effortless lifestyle this home offers.
Descend into the lower level, where an incredible space awaits your discovery. Instantly catch sight of the well-equipped workout area with its hardwood flooring, seamlessly transitioning to plush carpeting in the inviting entertainment room. Imagine hosting gatherings in style at the beautiful wet bar, complete with a sink and fridge. Continuing along the hall, a generously sized room awaits your guests, thoughtfully furnished with its very own walk-in closet.
This extraordinary home is filled with numerous upgrades that simply must be seen to be appreciated fully. Don't miss the opportunity to experience the lifestyle this home offers—book your showing today and prepare to be captivated by the perfect blend of comfort, style, and convenience.
Location
Province AB
County Calgary
Area Cal Zone W
Zoning R-C2
Direction S
Rooms
Basement Finished, Full
Interior
Interior Features Breakfast Bar, Built-in Features, Closet Organizers, Double Vanity, High Ceilings, Kitchen Island, Low Flow Plumbing Fixtures, No Animal Home, No Smoking Home, Open Floorplan, Pantry, Quartz Counters, Recessed Lighting, Skylight(s), Smart Home, Soaking Tub, Storage, Vinyl Windows, Walk-In Closet(s), Wet Bar, Wired for Data, Wired for Sound
Heating High Efficiency, In Floor, ENERGY STAR Qualified Equipment, Fireplace(s), Forced Air, Natural Gas
Cooling Central Air, ENERGY STAR Qualified Equipment
Flooring Carpet, Ceramic Tile, Hardwood
Fireplaces Number 1
Fireplaces Type Gas
Appliance Built-In Oven, Central Air Conditioner, Dishwasher, Dryer, ENERGY STAR Qualified Appliances, Gas Cooktop, Microwave, Range Hood, Refrigerator, Washer, Window Coverings, Wine Refrigerator
Laundry Laundry Room
Exterior
Garage Double Garage Detached
Garage Spaces 2.0
Garage Description Double Garage Detached
Fence Fenced
Community Features Playground, Schools Nearby, Shopping Nearby, Sidewalks, Street Lights, Walking/Bike Paths
Roof Type Asphalt Shingle
Porch Rear Porch
Lot Frontage 25.0
Parking Type Double Garage Detached
Exposure S
Total Parking Spaces 2
Building
Lot Description Back Lane, City Lot, Front Yard, Private
Foundation Poured Concrete
Architectural Style 2 Storey, Side by Side
Level or Stories Two
Structure Type Stone,Stucco
Others
Restrictions See Remarks
Tax ID 83164050
Ownership Private
Read Less Info
Want to know what your home might be worth? Contact us for a FREE valuation!

Our team is ready to help you sell your home for the highest possible price ASAP
GET MORE INFORMATION




