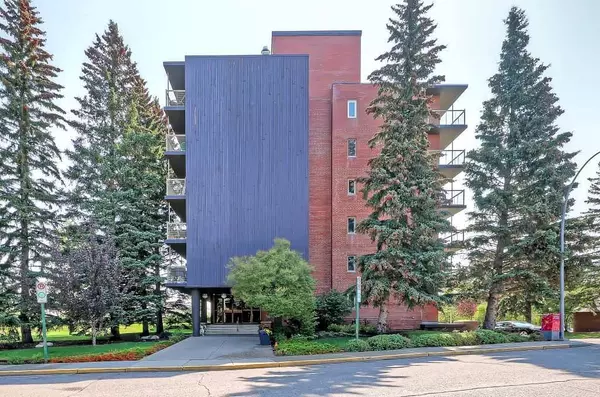For more information regarding the value of a property, please contact us for a free consultation.
Key Details
Sold Price $447,200
Property Type Condo
Sub Type Apartment
Listing Status Sold
Purchase Type For Sale
Square Footage 966 sqft
Price per Sqft $462
Subdivision Rideau Park
MLS® Listing ID A2063651
Sold Date 08/10/23
Style Apartment
Bedrooms 2
Full Baths 1
Condo Fees $753/mo
Originating Board Calgary
Year Built 1955
Annual Tax Amount $2,168
Tax Year 2023
Property Description
*** OPEN HOUSE SUN 23rd 1-3PM *** Welcome to Rutland House, where luxury meets convenience in this renovated 2-bedroom condo. Nestled in a tranquil park-like setting, just moments away from Mission's vibrant shops and restaurants, this residence offers a quiet, relaxed feel while being perfectly located in the center of the city. The condo has an open concept floor plan with a spacious living room, dining area, and a well-appointed kitchen including white cabinets, stainless steel appliances, and a generous island. The unit has luxury wide-plank laminate flooring throughout. The primary bedroom features an updated wardrobe, while the second bedroom includes a walk-in closet. Enjoy the abundance of natural light streaming through the large windows, and an oversized balcony which offers picturesque views of the surrounding greenspace and available private pool. Assigned indoor parking, a storage locker, and plenty of in-suite storage are available for your convenience. Pet lovers will appreciate the pet-friendly atmosphere. Don't miss the opportunity to make this condo your new home!
Location
Province AB
County Calgary
Area Cal Zone Cc
Zoning M-H2
Direction S
Rooms
Basement None
Interior
Interior Features Breakfast Bar, Kitchen Island, No Smoking Home, Open Floorplan, Quartz Counters, Storage
Heating Boiler, Hot Water
Cooling None
Flooring Ceramic Tile, Laminate
Appliance Built-In Electric Range, Built-In Oven, Dishwasher, Range Hood, Refrigerator, Washer, Window Coverings
Laundry Common Area, In Unit
Exterior
Garage Assigned, Underground
Garage Description Assigned, Underground
Community Features Pool, Schools Nearby, Shopping Nearby, Sidewalks, Street Lights
Amenities Available Bicycle Storage, Elevator(s), Laundry, Outdoor Pool, Party Room, Secured Parking, Storage, Visitor Parking
Roof Type Flat Torch Membrane
Porch Balcony(s)
Parking Type Assigned, Underground
Exposure S
Total Parking Spaces 1
Building
Story 5
Foundation Poured Concrete
Architectural Style Apartment
Level or Stories Single Level Unit
Structure Type Brick,Concrete,Wood Siding
Others
HOA Fee Include Caretaker,Common Area Maintenance,Heat,Insurance,Parking,Professional Management,Reserve Fund Contributions,Sewer,Snow Removal,Trash,Water
Restrictions Pet Restrictions or Board approval Required,Pets Allowed
Ownership Private
Pets Description Restrictions
Read Less Info
Want to know what your home might be worth? Contact us for a FREE valuation!

Our team is ready to help you sell your home for the highest possible price ASAP
GET MORE INFORMATION




