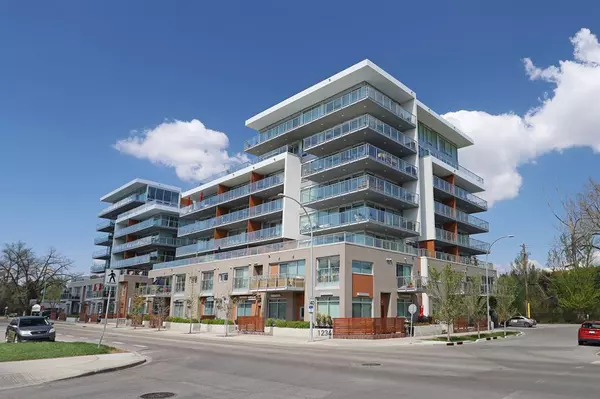For more information regarding the value of a property, please contact us for a free consultation.
Key Details
Sold Price $517,500
Property Type Condo
Sub Type Apartment
Listing Status Sold
Purchase Type For Sale
Square Footage 835 sqft
Price per Sqft $619
Subdivision Hillhurst
MLS® Listing ID A2044282
Sold Date 08/10/23
Style Apartment
Bedrooms 2
Full Baths 2
Condo Fees $792/mo
Originating Board Calgary
Year Built 2017
Annual Tax Amount $3,105
Tax Year 2023
Property Description
Welcome to EZRA ON RILEY PARK...Birchwood Properties' premiere concrete & steel condo project backing onto historic Riley Park. This sleek 2nd floor unit in the East tower enjoys laminate floors & 9ft ceilings, expanse of windows with custom roller shades, 2 bedrooms + flex room & balcony with views of the downtown skyline. Contemporary kitchen with high-gloss white cabinetry & quartz counters, oversized island & high-end stainless steel appliances including Fisher & Paykel gas stove. The master bedroom has 2 closets & ensuite with shower/tub. The 2nd bedroom is conveniently right next to the 2nd full bath. Insuite laundry with washer & dryer, unit-controlled central air & heat with NEST thermostat, home office/tech centre, titled underground parking stall & assigned storage locker. Residents of EZRA also have access to the top-notch amenities: fitness centre, wine storage/tasting room, bike storage & the Ezra Club lounge. Highly-coveted inner city location on Riley Park & next to Hillhurst/Sunnyside community centre, only a few short minutes to SAIT & LRT, trendy Kensington district & downtown.
Location
Province AB
County Calgary
Area Cal Zone Cc
Zoning DC
Direction W
Rooms
Basement None
Interior
Interior Features High Ceilings, Open Floorplan
Heating Fan Coil, Natural Gas
Cooling Central Air
Flooring Carpet, Ceramic Tile, Laminate
Appliance Dishwasher, Dryer, Garburator, Gas Stove, Microwave, Range Hood, Refrigerator, Washer, Window Coverings
Laundry In Unit
Exterior
Garage Parkade, Titled, Underground
Garage Spaces 1.0
Garage Description Parkade, Titled, Underground
Fence None
Community Features Park, Playground, Schools Nearby, Shopping Nearby
Amenities Available Elevator(s), Fitness Center, Recreation Facilities, Recreation Room, Secured Parking, Snow Removal, Storage, Visitor Parking
Roof Type Rubber
Porch Balcony(s)
Parking Type Parkade, Titled, Underground
Exposure E
Total Parking Spaces 1
Building
Lot Description Backs on to Park/Green Space, City Lot, Corner Lot, Low Maintenance Landscape, Rectangular Lot, Views
Story 8
Foundation Poured Concrete
Architectural Style Apartment
Level or Stories Single Level Unit
Structure Type Brick,Concrete,Metal Siding
Others
HOA Fee Include Amenities of HOA/Condo,Common Area Maintenance,Heat,Insurance,Maintenance Grounds,Parking,Professional Management,Reserve Fund Contributions,Sewer,Snow Removal,Water
Restrictions Pet Restrictions or Board approval Required
Ownership Private
Pets Description Restrictions
Read Less Info
Want to know what your home might be worth? Contact us for a FREE valuation!

Our team is ready to help you sell your home for the highest possible price ASAP
GET MORE INFORMATION




