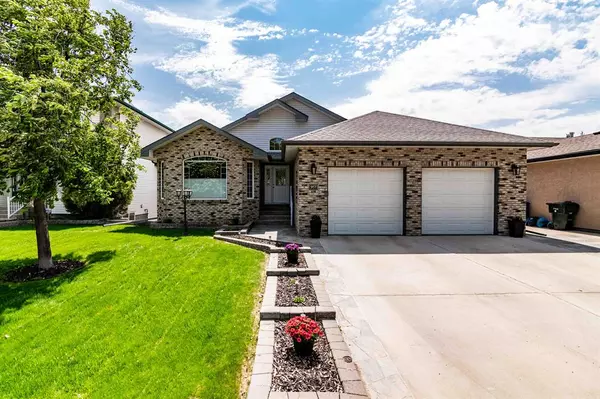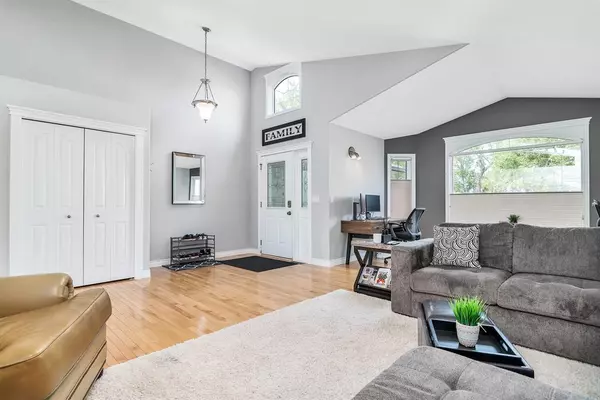For more information regarding the value of a property, please contact us for a free consultation.
Key Details
Sold Price $560,000
Property Type Single Family Home
Sub Type Detached
Listing Status Sold
Purchase Type For Sale
Square Footage 1,551 sqft
Price per Sqft $361
Subdivision Cottonwood
MLS® Listing ID A2050943
Sold Date 08/09/23
Style Bungalow
Bedrooms 4
Full Baths 2
Half Baths 2
Originating Board Medicine Hat
Year Built 2003
Annual Tax Amount $4,732
Tax Year 2022
Lot Size 1.732 Acres
Acres 1.73
Property Description
Stunning WALKOUT BUNGALOW located in sought after Cottonwood! This property is very spacious with an open floor plan and tons lots of natural light. Updates completed in 2021 include all 3 skylights, shingles, heater in garage, ensuite renovation, air conditioner compressor and new hot water tank. There are vaulted ceilings on the main floor, newer carpet and modern paint throughout the home. The main floor also features an oversized living room with hardwood floors, kitchen and dining area complete with granite countertops, upgraded stainless steel appliances (gas range), kitchen island and corner pantry. You can access the massive covered upper deck from the dining area or from the Master bedroom as it spans the entire length of the back of the home. You'll find a huge master retreat with walk-in closet and an ensuite and main floor laundry. There is an impressive open staircase to the lower level to a huge family room and games area (could make a great office area too), impressive built in cabinetry surrounding a gas fireplace. There is also a 2 pc bath just off the family room for guests while entertaining and the basement is also home to 3 additional bedrooms and a 4 pc bathroom. Enjoy the 2nd massive covered deck from the family room (walk out basement). The yard is fully fenced, well manicured complete with underground sprinklers, firepit, apple tree and storage shed. An oversized, heated garage and zone heating completes this fabulous home. This property is great for entertaining, empty nesters or a growing family. Ownership pride is apparent.
Location
Province AB
County Medicine Hat
Zoning R-LD
Direction SE
Rooms
Basement Finished, Full
Interior
Interior Features Built-in Features, Central Vacuum, Granite Counters, High Ceilings, Jetted Tub, Kitchen Island, Open Floorplan, Skylight(s), Storage, Vaulted Ceiling(s), Walk-In Closet(s), Wired for Sound
Heating Forced Air, Natural Gas
Cooling Central Air
Flooring Carpet, Hardwood, Linoleum, Tile
Fireplaces Number 1
Fireplaces Type Basement, Family Room, Gas, See Remarks
Appliance Central Air Conditioner, Dishwasher, Gas Stove, Microwave, Refrigerator, Washer/Dryer, Window Coverings
Laundry Main Level
Exterior
Garage Double Garage Attached, Garage Door Opener, Heated Garage
Garage Spaces 2.0
Garage Description Double Garage Attached, Garage Door Opener, Heated Garage
Fence Fenced
Community Features Golf, Walking/Bike Paths
Roof Type Asphalt Shingle
Porch Deck, See Remarks
Lot Frontage 57.0
Parking Type Double Garage Attached, Garage Door Opener, Heated Garage
Total Parking Spaces 4
Building
Lot Description Fruit Trees/Shrub(s), Landscaped
Foundation Poured Concrete
Architectural Style Bungalow
Level or Stories Two
Structure Type Brick
Others
Restrictions None Known
Tax ID 75615110
Ownership Private
Read Less Info
Want to know what your home might be worth? Contact us for a FREE valuation!

Our team is ready to help you sell your home for the highest possible price ASAP
GET MORE INFORMATION




