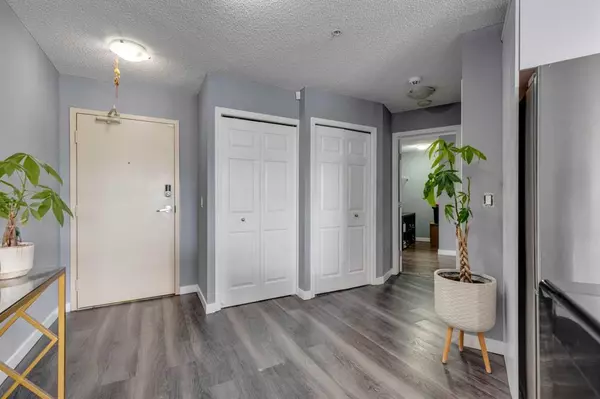For more information regarding the value of a property, please contact us for a free consultation.
Key Details
Sold Price $170,000
Property Type Condo
Sub Type Apartment
Listing Status Sold
Purchase Type For Sale
Square Footage 901 sqft
Price per Sqft $188
Subdivision Willowbrook
MLS® Listing ID A2064809
Sold Date 08/09/23
Style Low-Rise(1-4)
Bedrooms 2
Full Baths 2
Condo Fees $611/mo
Originating Board Calgary
Year Built 2008
Annual Tax Amount $877
Tax Year 2022
Lot Size 910 Sqft
Acres 0.02
Property Description
Welcome to this exceptional condo, where comfort meets convenience. With its generous floor plan spanning over 900 square feet, this unit offers ample space to relax, entertain, and enjoy the perks of contemporary living. Featuring a den/bedroom and a master bedroom, two full bathrooms including an ensuite, and in-suite laundry, this condo has everything you need and more. As you step inside, you are greeted by an open and inviting living space that seamlessly connects the living room, kitchen and dining space. The den/bedroom provides a versatile space, perfect for a home office, study area, or even a cozy guest room. It offers flexibility to adapt to your lifestyle needs. The living room is bathed in natural light pouring in through large windows, creating a warm and welcoming atmosphere. It's an ideal spot to relax and unwind after a long day or gather with loved ones for a movie night. The well-appointed kitchen boasts modern appliances, sleek cabinetry, and ample counter space. The condo features not one but two full bathrooms, including an ensuite attached to the master bedroom. This luxurious feature allows for privacy and convenience, ensuring a tranquil and indulgent experience. In addition to the in-suite laundry facilities, which provide ultimate convenience, this unit also includes one outdoor parking stall. Situated in a desirable location, this condo offers easy access to shopping centers, restaurants, parks, and public transportation options. You'll have everything you need within reach, making everyday living a breeze.
Location
Province AB
County Airdrie
Zoning R5
Direction S
Interior
Interior Features Breakfast Bar, Elevator, Laminate Counters, No Animal Home, Open Floorplan, See Remarks
Heating In Floor, Natural Gas
Cooling None
Flooring Laminate
Appliance Dishwasher, Dryer, Electric Stove, Microwave, Refrigerator, Washer
Laundry In Unit
Exterior
Garage Stall
Garage Description Stall
Community Features Schools Nearby, Shopping Nearby, Walking/Bike Paths
Amenities Available Elevator(s), None, Parking
Roof Type Asphalt Shingle
Porch Balcony(s)
Parking Type Stall
Exposure E
Total Parking Spaces 1
Building
Story 4
Architectural Style Low-Rise(1-4)
Level or Stories Single Level Unit
Structure Type Stucco,Wood Frame
Others
HOA Fee Include Common Area Maintenance,Heat,Insurance,Maintenance Grounds,Parking,Professional Management,Reserve Fund Contributions,Residential Manager,Security,Sewer,Snow Removal,Trash,Water
Restrictions None Known
Tax ID 84575131
Ownership Private
Pets Description Restrictions
Read Less Info
Want to know what your home might be worth? Contact us for a FREE valuation!

Our team is ready to help you sell your home for the highest possible price ASAP
GET MORE INFORMATION




