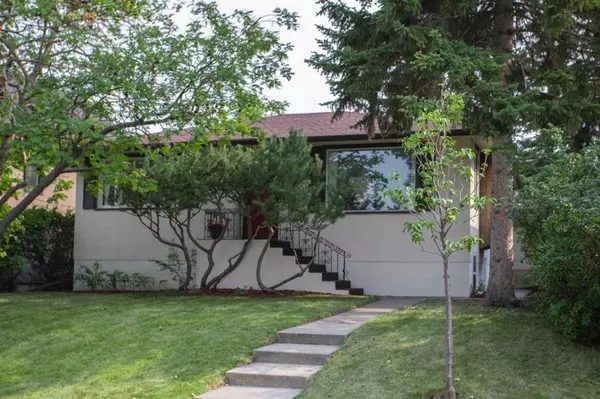For more information regarding the value of a property, please contact us for a free consultation.
Key Details
Sold Price $929,000
Property Type Single Family Home
Sub Type Detached
Listing Status Sold
Purchase Type For Sale
Square Footage 955 sqft
Price per Sqft $972
Subdivision South Calgary
MLS® Listing ID A2071808
Sold Date 08/09/23
Style Bungalow
Bedrooms 3
Full Baths 2
Originating Board Calgary
Year Built 1949
Annual Tax Amount $4,882
Tax Year 2023
Lot Size 6,243 Sqft
Acres 0.14
Property Description
Time for a lifestyle change? Check out this amazing South Calgary Gem, just steps from the Marde Loop shops and restaurants, and across the street from the amazing South Calgary Public swimming pool, beach volleyball courts, winter ice rinks, soccer pitches, tennis courts and soon to be completed BMX bicycle track. This 1949 home has retained lots of the original stylish characteristics of that time-frame, including beautiful oak floors, curved walls and an original 1940's era (illegal) secondary suite. More recent upgrades include skylights, cozy feature wood fireplace, updated counter tops, tiled back splash and many newer widows to allow sunshine to flow through the home. The 50' x 125' lot features a huge south back yard with oversized double garage, and could be a gorgeous location to re-develop in the future. Move in and take your time planning your future dream home, or just settle in and enjoy life!!
Location
Province AB
County Calgary
Area Cal Zone Cc
Zoning R-C2
Direction N
Rooms
Basement Finished, Full
Interior
Interior Features Natural Woodwork, See Remarks, Skylight(s), Wood Counters
Heating Hot Water, Natural Gas
Cooling None
Flooring Concrete, Hardwood, Linoleum
Fireplaces Number 2
Fireplaces Type Family Room, Living Room, Masonry, None, Raised Hearth, Tile, Wood Burning
Appliance Dishwasher, Garage Control(s), Microwave Hood Fan, Refrigerator, See Remarks, Stove(s)
Laundry Lower Level
Exterior
Garage Double Garage Detached
Garage Spaces 2.0
Garage Description Double Garage Detached
Fence Partial
Community Features Park, Playground, Pool, Schools Nearby, Shopping Nearby, Sidewalks, Street Lights, Tennis Court(s), Walking/Bike Paths
Roof Type Asphalt Shingle
Porch Patio
Lot Frontage 50.0
Parking Type Double Garage Detached
Exposure N
Total Parking Spaces 2
Building
Lot Description Back Lane, Back Yard, City Lot, Front Yard, Gentle Sloping
Foundation Poured Concrete
Architectural Style Bungalow
Level or Stories One
Structure Type Stucco,Wood Frame
Others
Restrictions None Known
Tax ID 82754375
Ownership Private
Read Less Info
Want to know what your home might be worth? Contact us for a FREE valuation!

Our team is ready to help you sell your home for the highest possible price ASAP
GET MORE INFORMATION




