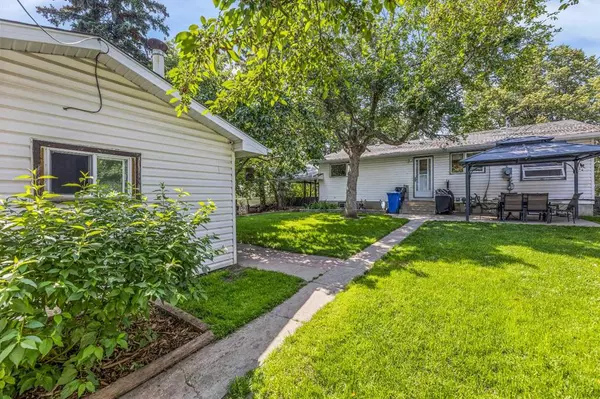For more information regarding the value of a property, please contact us for a free consultation.
Key Details
Sold Price $500,000
Property Type Single Family Home
Sub Type Detached
Listing Status Sold
Purchase Type For Sale
Square Footage 1,062 sqft
Price per Sqft $470
Subdivision Forest Heights
MLS® Listing ID A2067456
Sold Date 08/08/23
Style Bungalow
Bedrooms 5
Full Baths 2
Originating Board Calgary
Year Built 1965
Annual Tax Amount $2,454
Tax Year 2023
Lot Size 7,297 Sqft
Acres 0.17
Property Description
This cute and very well cared for bungalow is directly across from a large schoolyard greenspace. Situated on a large well treed, attractively landscaped, and fully fenced, south and east facing corner lot there is a whole lot of curb appeal in addition to space and possibilities. There is a single covered carport and long driveway to accompany the oversized single garage and additional RV parking on the lot. A couple sheds and a spacious concrete patio are mixed amongst the trees and grass for a relaxing outdoor space. The brick and wood ‘picket fence’ greets those entering the front door or those sitting on the long front porch to take in the peace of the park beyond or even a spring evening baseball game. Inside you will find a clean and well cared for bungalow home. The open kitchen dining and living area are finished with hardwood floors which also run through to all three upper level bathrooms. Updated appliances, white cabinetry and a center island combine with you window over the sink for a kitchen you can be proud of. The upstairs bathroom has a double sink vanity for efficiency. In the basement there are two additional bedrooms (although not conforming to current code for egress), a flex room, a family room and a laundry that could be separately accessed by either floor. Mechanical components in the home are newer. There are a lot of great pieces in this package to make it standout. Does it work for you? Come and see for yourself today!
Location
Province AB
County Calgary
Area Cal Zone E
Zoning R-C1
Direction W
Rooms
Basement Finished, See Remarks
Interior
Interior Features No Smoking Home
Heating Forced Air
Cooling Central Air
Flooring Carpet, Hardwood, Linoleum
Appliance Dishwasher, Dryer, Electric Stove, Microwave Hood Fan, None, Refrigerator, Washer
Laundry In Basement
Exterior
Garage Alley Access, Carport, Oversized, RV Access/Parking, Single Garage Detached
Garage Spaces 1.0
Carport Spaces 1
Garage Description Alley Access, Carport, Oversized, RV Access/Parking, Single Garage Detached
Fence Fenced
Community Features Playground, Schools Nearby, Sidewalks, Street Lights
Roof Type Asphalt Shingle
Porch Awning(s)
Lot Frontage 42.0
Parking Type Alley Access, Carport, Oversized, RV Access/Parking, Single Garage Detached
Total Parking Spaces 1
Building
Lot Description Back Lane, Back Yard, Fruit Trees/Shrub(s), Lawn, Landscaped, Level, Many Trees, Street Lighting, Rectangular Lot
Foundation Poured Concrete
Architectural Style Bungalow
Level or Stories One
Structure Type Vinyl Siding,Wood Frame
Others
Restrictions None Known
Tax ID 82757396
Ownership Private
Read Less Info
Want to know what your home might be worth? Contact us for a FREE valuation!

Our team is ready to help you sell your home for the highest possible price ASAP
GET MORE INFORMATION




