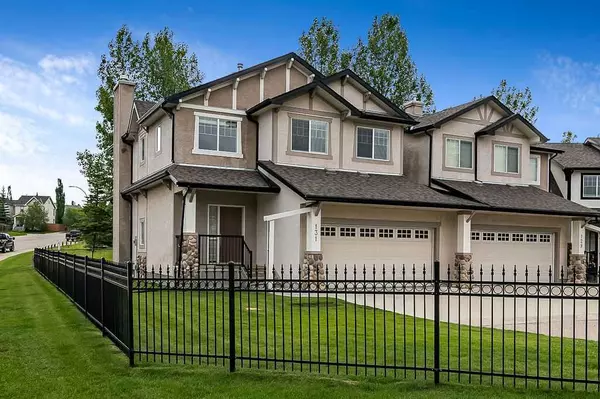For more information regarding the value of a property, please contact us for a free consultation.
Key Details
Sold Price $550,000
Property Type Single Family Home
Sub Type Semi Detached (Half Duplex)
Listing Status Sold
Purchase Type For Sale
Square Footage 1,736 sqft
Price per Sqft $316
Subdivision Tuscany
MLS® Listing ID A2065078
Sold Date 08/05/23
Style 2 Storey,Side by Side
Bedrooms 2
Full Baths 2
Half Baths 1
Condo Fees $525
HOA Fees $17/ann
HOA Y/N 1
Originating Board Calgary
Year Built 2004
Annual Tax Amount $3,575
Tax Year 2023
Lot Size 4,402 Sqft
Acres 0.1
Property Description
Tanglewood Villas is a little hidden gem in the heart of Tuscany. It is surrounded with miles of walking paths and backs the ravine. Beautiful and private in every season this location is second to none. As you drive up you will love that this well run community is beautifully maintained. The double attached garage and driveway gives you parking for four. As you enter you will notice the soaring ceilings in the foyer and the beautiful hardwood that flows through into the kitchen. All windows in the primary rooms take full advantage of the view. This open concept living space features a large kitchen with plenty of cupboard and counter space, including an island with storage. Granite counters and a walk-in pantry are a bonus. The dining area has a garden door that leads to your private deck. Here you will enjoy the sound of the birds singing, the morning sun shining and the view of the forest behind. The living room has a gas fireplace for those colder days and a large window to allow the sun to pour in. Main floor laundry is conveniently located in a large room that could also be used to house coats and shoes. There is a 2 piece bathroom nicely tucked away near the entrance to the garage. Upstairs has a clever layout and features a huge den that could be used as a bonus room, craft room, office or bedroom. The primary bedroom is a generous size and features a full ensuite with a soaker tub and separate shower. The second bedroom is located at the front of the home and has a cheater door to the full bathroom making it feel like two primary retreats. The unfinished basement will allow for future development should you need more space. This is an incredible lifestyle for an active senior or a busy family. Homes in this very desirable complex do not stay on the market long.
Location
Province AB
County Calgary
Area Cal Zone Nw
Zoning M-CG d44
Direction W
Rooms
Basement Full, Unfinished
Interior
Interior Features Breakfast Bar, Granite Counters, Kitchen Island, Open Floorplan, Pantry
Heating Forced Air, Natural Gas
Cooling None
Flooring Carpet, Ceramic Tile, Hardwood
Fireplaces Number 1
Fireplaces Type Gas, Living Room, Mantle
Appliance Dishwasher, Dryer, Electric Stove, Garage Control(s), Microwave, Range Hood, Refrigerator, Washer, Window Coverings
Laundry Laundry Room, Main Level
Exterior
Garage Double Garage Attached, Driveway, Front Drive, Garage Door Opener
Garage Spaces 2.0
Garage Description Double Garage Attached, Driveway, Front Drive, Garage Door Opener
Fence Partial
Community Features Clubhouse, Park, Playground, Schools Nearby, Shopping Nearby, Sidewalks, Street Lights, Walking/Bike Paths
Amenities Available None
Roof Type Asphalt Shingle
Porch Deck
Lot Frontage 42.32
Parking Type Double Garage Attached, Driveway, Front Drive, Garage Door Opener
Exposure W
Total Parking Spaces 4
Building
Lot Description Back Yard, Backs on to Park/Green Space, Corner Lot, Cul-De-Sac, Front Yard, Lawn, No Neighbours Behind, Irregular Lot, Landscaped
Foundation Poured Concrete
Architectural Style 2 Storey, Side by Side
Level or Stories Two
Structure Type Stone,Stucco,Wood Frame
Others
HOA Fee Include Common Area Maintenance,Insurance,Maintenance Grounds,Professional Management,Reserve Fund Contributions,Snow Removal
Restrictions Board Approval
Ownership Private
Pets Description Restrictions
Read Less Info
Want to know what your home might be worth? Contact us for a FREE valuation!

Our team is ready to help you sell your home for the highest possible price ASAP
GET MORE INFORMATION




