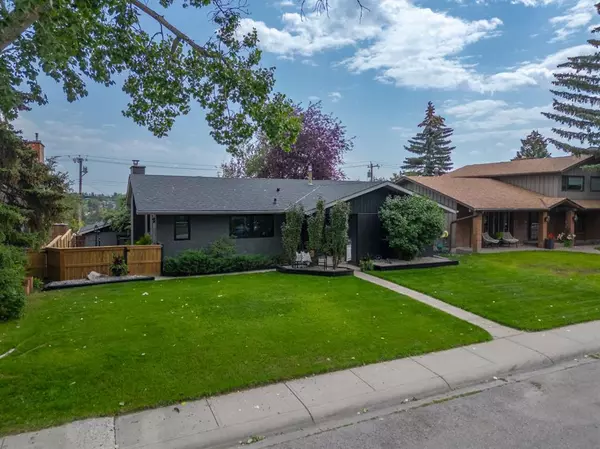For more information regarding the value of a property, please contact us for a free consultation.
Key Details
Sold Price $985,000
Property Type Single Family Home
Sub Type Detached
Listing Status Sold
Purchase Type For Sale
Square Footage 1,300 sqft
Price per Sqft $757
Subdivision Lake Bonavista
MLS® Listing ID A2066700
Sold Date 08/04/23
Style Bungalow
Bedrooms 5
Full Baths 3
HOA Fees $29/ann
HOA Y/N 1
Originating Board Calgary
Year Built 1970
Annual Tax Amount $5,737
Tax Year 2023
Lot Size 6,587 Sqft
Acres 0.15
Property Description
Fully renovated bungalow in one of Lake Bonavista’s best locations. There are COMPELLING reasons for you to consider this to be your next home! | (1.) The location. This home is so well located. You can walk out your front door & up the street to Lake Christina Close which features one of Lake Bonavista’s nicest green spaces with a tot park. Walk out your back gate to more green space & a dog park. No rear neighbours here & gorgeous, elevated views. The “Christina” pocket is one of the most desirable sections in Lake Bonavista. All quiet streets, homes with great curb appeal + proud homeowners, centrally located with short walks to schools, parks & the lake. Three schools within a 10 minute walk, & also walking distance to the lake & promenade shopping centre. There’s also loads of young families in this entire vicinity. | (2.) A great floor plan. You will fall in love with the layout here. The kitchen is smartly designed & at the front of the home. This opens up nicely to the living & dining area which allows for a scenic vista of the yard & elevated views to the east. The living area transitions nicely onto the expanded back deck. The yard is meticulous. 3 upper bedrooms & a well designed basement with functional spaces rounding out the total square footage of the home to almost 2500 square feet. A great floor plan for families & to entertain in. | (3.) The renovations & recent improvements. Don’t lift a finger or put in another penny - EVERYTHING is done here. Kitchen, bathrooms, flooring, structural & mechanical. Some of the more recent improvements in the last year include new light fixtures, custom blinds & shades, California closet built-ins in the primary + basement bedrooms, new windows/frames, new sliding deck door, new front door, new AC, new 60 gal. water tank recently re-finished deck with dual natural gas hook-ups, new fence, professional landscaping, premium garden shed, WETT certified chimney & more! | (4.) The lot. This lot gets plenty of sun from the south & features one of the prettiest curb appeals & backyards you’ll find in the community. The pride of ownership is evident - the yard will be the envy of your friends & neighbours. You'll love lounging on your 366 square foot deck. | (5.) The community. Lake Bonavista is Calgary’s premier lake community, offering exclusive access to only its residents and their guests. This 55 acre lake + 25 acres of park space is the jewel of south Calgary. Swim, fish, picnic & boat in the summer; skate and sled in the winter. This home is a short walk from the Lake entrance. What a perfect opportunity for a turn key home in a premium location in Lake Bonavista.
Location
Province AB
County Calgary
Area Cal Zone S
Zoning R-C1
Direction W
Rooms
Basement Finished, Full
Interior
Interior Features Bar, Granite Counters, Kitchen Island, Walk-In Closet(s)
Heating Forced Air, Natural Gas
Cooling Central Air
Flooring Carpet, Hardwood, Tile
Fireplaces Number 1
Fireplaces Type Living Room, Wood Burning
Appliance Built-In Oven, Dishwasher, Dryer, Garage Control(s), Microwave, Refrigerator, Washer, Window Coverings
Laundry In Basement
Exterior
Garage Double Garage Detached
Garage Spaces 2.0
Garage Description Double Garage Detached
Fence Fenced
Community Features Fishing, Lake
Amenities Available None
Roof Type Asphalt Shingle
Porch Deck
Lot Frontage 60.01
Parking Type Double Garage Detached
Total Parking Spaces 2
Building
Lot Description Back Lane, Backs on to Park/Green Space, Landscaped, Rectangular Lot
Foundation Poured Concrete
Architectural Style Bungalow
Level or Stories One
Structure Type Brick,Stucco,Wood Frame
Others
Restrictions None Known
Tax ID 82823358
Ownership Private
Read Less Info
Want to know what your home might be worth? Contact us for a FREE valuation!

Our team is ready to help you sell your home for the highest possible price ASAP
GET MORE INFORMATION




