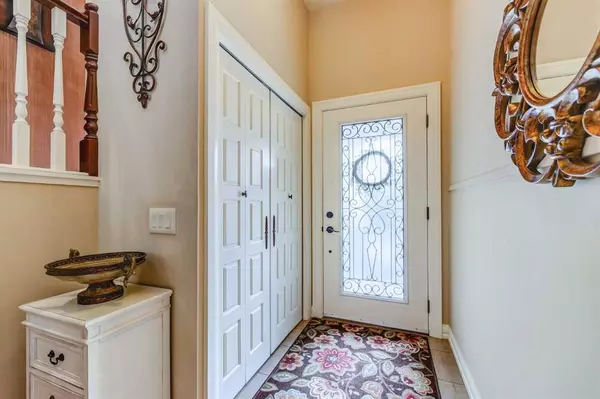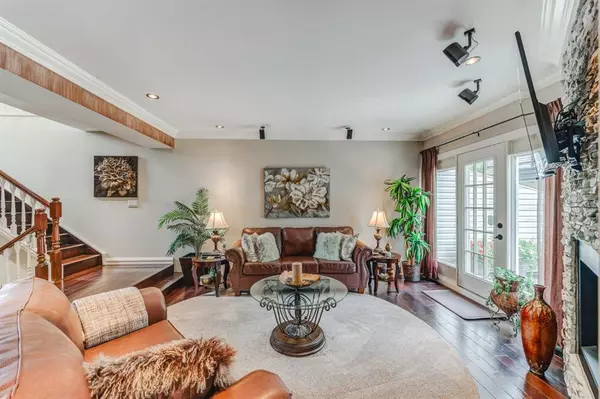For more information regarding the value of a property, please contact us for a free consultation.
Key Details
Sold Price $520,000
Property Type Townhouse
Sub Type Row/Townhouse
Listing Status Sold
Purchase Type For Sale
Square Footage 1,804 sqft
Price per Sqft $288
Subdivision Strathcona Park
MLS® Listing ID A2065803
Sold Date 08/04/23
Style 2 Storey
Bedrooms 3
Full Baths 2
Half Baths 2
Condo Fees $656
Originating Board Calgary
Year Built 1980
Annual Tax Amount $3,147
Tax Year 2023
Property Description
Welcome to 6448 Strathcona Dr SW, a gorgeous, fully renovated townhouse that has undergone an exquisite transformation, revitalizing every aspect from the studs up. Prepare to be captivated by the remarkable property's stunning city views and its charming French Country style.
As you step inside, the two levels of beautiful hardwood flooring immediately catch your eye, lending an air of elegance to the home. The main level offers a sunken family room, a welcoming retreat adorned with a gas fireplace that infuses warmth and ambiance. From here, the family room seamlessly leads you to the magnificent west-facing patio, where you can host summer barbecues or indulge in the serenity of the private, secluded setting with its flourishing flower beds—an idyllic outdoor oasis perfect for relaxation and creating cherished memories with loved ones. The main floor also features a formal living room, complete with a cozy wood-burning fireplace that sets the perfect mood for cozy evenings. A formal dining room awaits, providing an elegant space for hosting dinner parties and fostering lasting memories. However, the true highlight of this home lies in its fully loaded kitchen. Adorned with quartz countertops and equipped with a full complement of appliances, this culinary haven fulfills every chef's dream.
As you ascend to the upper level, you'll discover the primary suite, complete with an ensuite bathroom, along with two additional bedrooms, and a full bathroom —a layout designed to ensure comfort and convenience for all residents.
The basement has been thoughtfully developed with permits from the City of Calgary, offering additional living space and versatility. It includes a well-appointed bathroom and laundry with adjoining storage cabinets, further enhancing the home's functionality and adaptability to your needs. Furthermore, this remarkable property boasts a double attached garage, meticulously finished with spray foam insulation, drywall, and paint, creating a functional and aesthetically pleasing space for your vehicles and storage requirements.
Immerse yourself in the exceptional lifestyle that this home offers. Situated in the tranquil enclave of Strathcona Park, you can enjoy a serene setting while still being within reach of all the amenities you desire including a quick drive to the mountains. This property is a testament to pride of ownership, evident in the meticulous renovations and care it has received. It stands ready for its next fortunate owner to revel in its grandeur, creating their own cherished memories. Don't miss out on this extraordinary opportunity to turn this dream home into a reality.
Location
Province AB
County Calgary
Area Cal Zone W
Zoning M-CG d30
Direction E
Rooms
Other Rooms 1
Basement Finished, Full
Interior
Interior Features Built-in Features, French Door, High Ceilings, No Animal Home, No Smoking Home, Open Floorplan
Heating Forced Air
Cooling Central Air
Flooring Carpet, Hardwood
Fireplaces Number 2
Fireplaces Type Family Room, Gas, Living Room, Masonry, Wood Burning
Appliance Dishwasher, Dryer, Electric Stove, Garage Control(s), Microwave, See Remarks, Washer, Window Coverings, Wine Refrigerator
Laundry In Unit
Exterior
Parking Features Double Garage Attached
Garage Spaces 2.0
Garage Description Double Garage Attached
Fence Fenced
Community Features None
Amenities Available None
Roof Type Asphalt Shingle
Porch Balcony(s)
Exposure E
Total Parking Spaces 2
Building
Lot Description Secluded
Foundation Poured Concrete
Architectural Style 2 Storey
Level or Stories Two
Structure Type Brick,Vinyl Siding,Wood Frame
Others
HOA Fee Include Common Area Maintenance,Insurance,Parking,Professional Management,Reserve Fund Contributions,Sewer,Snow Removal,Water
Restrictions Pet Restrictions or Board approval Required
Ownership Private
Pets Allowed Restrictions
Read Less Info
Want to know what your home might be worth? Contact us for a FREE valuation!

Our team is ready to help you sell your home for the highest possible price ASAP




