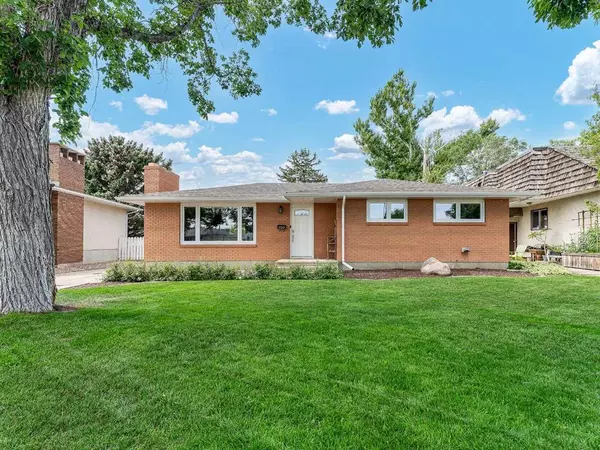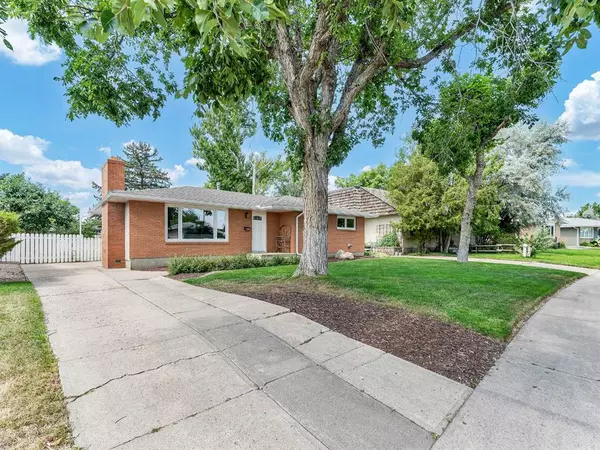For more information regarding the value of a property, please contact us for a free consultation.
Key Details
Sold Price $370,000
Property Type Single Family Home
Sub Type Detached
Listing Status Sold
Purchase Type For Sale
Square Footage 1,136 sqft
Price per Sqft $325
Subdivision Northwest Crescent Heights
MLS® Listing ID A2067638
Sold Date 08/03/23
Style Bungalow
Bedrooms 4
Full Baths 2
Originating Board Medicine Hat
Year Built 1966
Annual Tax Amount $2,800
Tax Year 2023
Lot Size 6,932 Sqft
Acres 0.16
Property Description
Well maintained 3 bedroom bungalow in the mature neighborhood of NW Crescent Heights. Exterior features include Brick and stucco exterior with updated window, roof, eaves trough, 24 x 24 detached garage, Huge ground level patio, Great off street parking, immaculate yard. Main floor is host to 3 nice sized bedrooms, 4 piece bathroom with tiled tub/shower, new kitchen cabinetry with quartz countertops and under mounted sink, pot filler above stove, Stainless steel appliances new in 2020, wood burning fireplace in living room, hard wood and tile flooring. The finished basement has a huge family room with another cozy fireplace, fantastic bar area, 4th bedroom, updated 3 piece bathroom, Huge storage and utility room. This home is backing directly onto a neighborhood park with alley access to the garage. From the moment you step onto the property pride of ownership is apparent. You will not find a cleaner well maintained and move in ready home on the market. (Please note...Professional photos to follow)
Location
Province AB
County Medicine Hat
Zoning R-LD
Direction E
Rooms
Basement Finished, Full
Interior
Interior Features See Remarks
Heating Forced Air
Cooling Central Air
Flooring Carpet, Hardwood, Other, Tile
Fireplaces Number 2
Fireplaces Type Wood Burning
Appliance Central Air Conditioner, Dishwasher, Microwave Hood Fan, Refrigerator, Stove(s), Washer/Dryer, Window Coverings
Laundry In Basement
Exterior
Garage Double Garage Detached
Garage Spaces 2.0
Garage Description Double Garage Detached
Fence Fenced
Community Features Park, Playground, Schools Nearby
Utilities Available Electricity Connected, Natural Gas Connected, Sewer Connected, Water Connected
Roof Type Asphalt Shingle
Porch Patio
Lot Frontage 54.99
Parking Type Double Garage Detached
Total Parking Spaces 5
Building
Lot Description Back Lane, City Lot, Pie Shaped Lot, Private
Foundation Poured Concrete
Architectural Style Bungalow
Level or Stories One
Structure Type Mixed
Others
Restrictions None Known
Tax ID 83510434
Ownership Private
Read Less Info
Want to know what your home might be worth? Contact us for a FREE valuation!

Our team is ready to help you sell your home for the highest possible price ASAP
GET MORE INFORMATION




