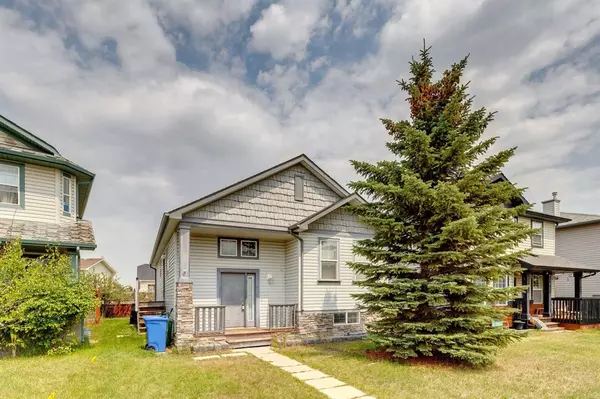For more information regarding the value of a property, please contact us for a free consultation.
Key Details
Sold Price $400,000
Property Type Single Family Home
Sub Type Detached
Listing Status Sold
Purchase Type For Sale
Square Footage 1,138 sqft
Price per Sqft $351
Subdivision Cimarron Meadows
MLS® Listing ID A2062916
Sold Date 08/02/23
Style Bi-Level
Bedrooms 3
Full Baths 2
Originating Board Calgary
Year Built 2003
Annual Tax Amount $2,622
Tax Year 2022
Lot Size 3,789 Sqft
Acres 0.09
Property Description
Introducing a charming family home in the heart of Okotoks! This bi-level gem features 3 bedrooms, 2 bathrooms, and an unfinished basement, offering ample space for your growing family's needs.
As you step inside, you'll be greeted by an inviting open concept layout that boasts vaulted ceilings, creating a spacious and airy atmosphere. The large bright windows allow natural light to flood the living areas, creating a warm and welcoming ambiance throughout the day. The u-shaped kitchen is always a favourite, complete with a pantry for all your storage needs and the open concept layout seamlessly connects the kitchen to the dining and living areas. This home is perfect for families with its versatile layout, spacious size and the cul-de-sac location thats such a plus for the young dreamers. Being in such a walkable area, you are just a short stroll away from shopping, restaurants, and other amenities, making daily errands a breeze. This one owner home presents a terrific opportunity for those looking to get into the market and customize the house to make it just what they want. With an unfinished basement, you have the freedom to create additional living areas, a home office, or a recreation space according to your unique preferences. This property offers endless possibilities for you and your family to create a space that truly feels like home. Schedule a viewing today and let your imagination run wild! Hurry before its sold.
Location
Province AB
County Foothills County
Zoning TN
Direction S
Rooms
Basement Full, Unfinished
Interior
Interior Features Open Floorplan, See Remarks
Heating Forced Air
Cooling None
Flooring Carpet, Linoleum
Appliance Dishwasher, Electric Stove, Refrigerator, Washer/Dryer, Window Coverings
Laundry In Basement
Exterior
Garage Alley Access, Off Street, On Street
Garage Description Alley Access, Off Street, On Street
Fence Fenced, Partial
Community Features Park, Playground, Schools Nearby, Shopping Nearby
Roof Type Asphalt Shingle
Porch Front Porch, Side Porch
Lot Frontage 30.78
Parking Type Alley Access, Off Street, On Street
Total Parking Spaces 2
Building
Lot Description Back Lane, Back Yard, Cul-De-Sac, Few Trees, Front Yard, Landscaped
Foundation Poured Concrete
Architectural Style Bi-Level
Level or Stories One
Structure Type Vinyl Siding
Others
Restrictions None Known
Tax ID 77063008
Ownership Private
Read Less Info
Want to know what your home might be worth? Contact us for a FREE valuation!

Our team is ready to help you sell your home for the highest possible price ASAP
GET MORE INFORMATION




