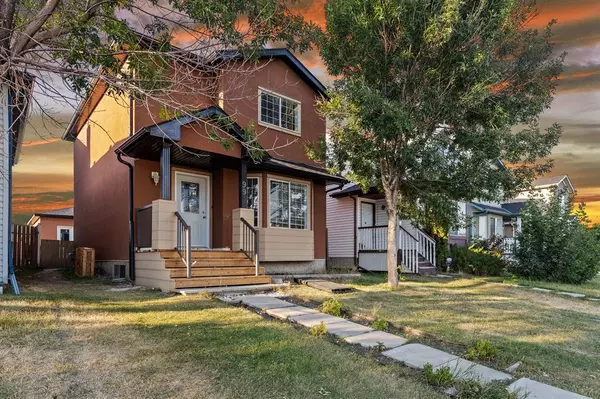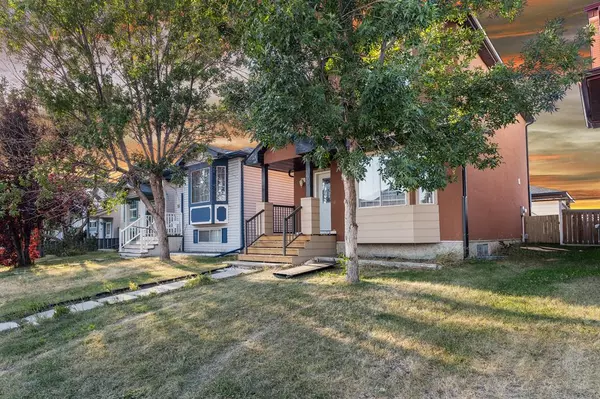For more information regarding the value of a property, please contact us for a free consultation.
Key Details
Sold Price $535,000
Property Type Single Family Home
Sub Type Detached
Listing Status Sold
Purchase Type For Sale
Square Footage 1,305 sqft
Price per Sqft $409
Subdivision Martindale
MLS® Listing ID A2051413
Sold Date 08/01/23
Style 2 Storey
Bedrooms 4
Full Baths 2
Half Baths 1
Originating Board Calgary
Year Built 1997
Annual Tax Amount $2,885
Tax Year 2022
Lot Size 3,100 Sqft
Acres 0.07
Property Description
BACK TO THE MARKET BECAUSE PREVIOUS BUYER'S FINANCING DID NOT GO THROUGH. Welcome to this exceptional 4 bedrooms, 2.5 bath with fully finished illegal suite basement in the sought after community of Martindale. This move in ready home is ready for your family to create great memories. The whole house has been freshly painted, newly renovated bathrooms, kitchen has been upgraded that sure to impress even the most particulars among us. The main floor features a beautiful living room with a large bay window and has a stunning hard wood floor. The kitchen is very functional and is very useful for preparing meals. Dining room is connected to the kitchen creating a huge space. Newly renovated powder room completes the main floor. The upper floor consist of 3 huge bedrooms with hard wood floors and a renovated 4 piece bathroom with ceramic tiles. You will love the brightness and the layout of this property. New stucco and new roof. Thank you very much for your interest.
Location
Province AB
County Calgary
Area Cal Zone Ne
Zoning CAL ZON3
Direction NW
Rooms
Basement Finished, Full
Interior
Interior Features High Ceilings, Open Floorplan
Heating Forced Air
Cooling None
Flooring Ceramic Tile, Hardwood
Appliance Dishwasher, Garage Control(s), Refrigerator, See Remarks, Stove(s), Washer/Dryer
Laundry Lower Level
Exterior
Garage Double Garage Detached
Garage Spaces 576.0
Garage Description Double Garage Detached
Fence Fenced
Community Features Park, Playground, Schools Nearby, Shopping Nearby
Roof Type Asphalt Shingle
Porch Deck
Lot Frontage 28.22
Parking Type Double Garage Detached
Total Parking Spaces 4
Building
Lot Description Back Lane, Back Yard, Backs on to Park/Green Space
Foundation Poured Concrete
Architectural Style 2 Storey
Level or Stories Two
Structure Type Asphalt
Others
Restrictions Call Lister
Tax ID 76865379
Ownership Private
Read Less Info
Want to know what your home might be worth? Contact us for a FREE valuation!

Our team is ready to help you sell your home for the highest possible price ASAP
GET MORE INFORMATION




