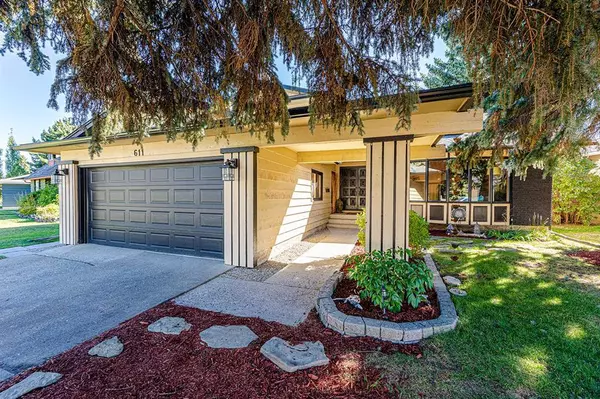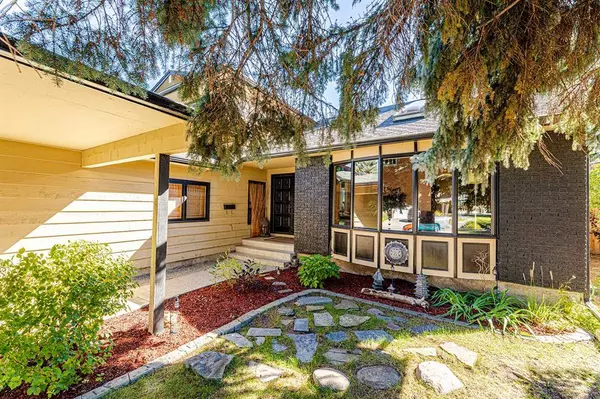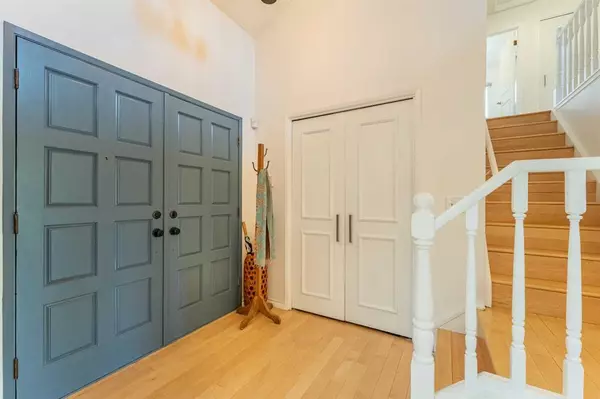For more information regarding the value of a property, please contact us for a free consultation.
Key Details
Sold Price $770,000
Property Type Single Family Home
Sub Type Detached
Listing Status Sold
Purchase Type For Sale
Square Footage 2,012 sqft
Price per Sqft $382
Subdivision Parkland
MLS® Listing ID A2060246
Sold Date 08/01/23
Style 2 Storey
Bedrooms 4
Full Baths 3
Half Baths 1
HOA Fees $16/ann
HOA Y/N 1
Originating Board Calgary
Year Built 1975
Annual Tax Amount $4,544
Tax Year 2023
Lot Size 8,137 Sqft
Acres 0.19
Property Description
Welcome to this 2,000+ sqft 4 bedroom family home with finished basement and an in-ground heated pool! You're just a few blocks from Fish Creek Park where you can enjoy walking, biking or bird watching along the many accessible trails; stepping into the foyer you are greeted with cheerful living room featuring hardwood floors, vaulted ceilings, plenty of windows and skylight that brings in lots of light; the adjacent dining room easily accommodates family dinners; the functional kitchen is equipped with stainless steel appliances, double oven, a coffee bar/charging station, updated cabinets, a bay window for your herbs and plants; plus there’s another large eating area for casual dining; the rear living room welcomes you with an updated feature fireplace, built in storage, warm hardwood floors and new patio doors leading to the backyard; finally we have a main floor bedroom for guests with a two piece bath a few steps away and laundry for your convenience; heading upstairs you will immediately notice the spacious loft overlooking the living room; such a great place for arts and crafts, a reading room, a place for kids to study, a massage room for your home based business, or enclose it if you need another bedroom; down the hall are two more bedrooms, an updated 4 piece bath and finally the bright and spacious master bedroom with a large walk through closet and 3 piece ensuite; such a great place to relax at the end of your day; for this family the lower level is where the teenagers hang out and watch movies; adjacent to the family room is a 3 piece bath, a great place to splash off after the pool; there is also a walk in pantry, retro bar and walk out access to the backyard and pool area; there is plenty of storage in the basement, with a designated storage room plus all the extra shelving and storage in the utility room; and finally heading out to your personal backyard oasis; no reason to leave the city for a weekend, you have everything you need right out your back door; this truly is the place to spend your summer days, relaxing in the 20x40 heated pool, socializing with family and friends and enjoying endless BBQs; when you want to escape the summer heat, just step inside to the air conditioned home ; updates to this home include a new furnace in 2023, some updated windows, new patio doors, flooring, lighting, paint, updated fireplaces, and the pool has a new boiler and liner; the community of Parkland is a desirable neighbourhood, with our fantastic Park 96 featuring a waterpark, tennis, basketball, pickleball, disc golf, playground, BBQ huts, and the ever popular Summerfest! Our community centre hosts soccer nights with food truck service, bicycle training camps, and monthly community activities such as yoga, knitting, gardening; winter activities include the enchanted skate through the park, a zamboni maintained skating rink and so much more! Don't miss out on this great home in this fantastic community.
Location
Province AB
County Calgary
Area Cal Zone S
Zoning R-C1
Direction NW
Rooms
Basement Finished, Walk-Out To Grade
Interior
Interior Features Beamed Ceilings, Built-in Features, No Smoking Home, Separate Entrance, Vaulted Ceiling(s)
Heating Forced Air, Natural Gas
Cooling Central Air
Flooring Carpet, Ceramic Tile, Hardwood
Fireplaces Number 2
Fireplaces Type Family Room, Gas, Loft
Appliance Central Air Conditioner, Dishwasher, Double Oven, Electric Stove, Freezer, Garage Control(s), Refrigerator, Washer/Dryer, Window Coverings
Laundry Main Level
Exterior
Garage Double Garage Attached
Garage Spaces 2.0
Garage Description Double Garage Attached
Fence Fenced
Community Features Clubhouse, Park, Playground, Tennis Court(s)
Amenities Available Clubhouse, Community Gardens, Park, Party Room, Picnic Area, Playground, Recreation Facilities
Roof Type Asphalt Shingle
Porch Deck, Pergola
Lot Frontage 4501.53
Parking Type Double Garage Attached
Total Parking Spaces 4
Building
Lot Description Back Lane, Landscaped, Treed
Foundation Poured Concrete
Architectural Style 2 Storey
Level or Stories Two
Structure Type Cedar
Others
Restrictions None Known
Tax ID 82713135
Ownership Private
Read Less Info
Want to know what your home might be worth? Contact us for a FREE valuation!

Our team is ready to help you sell your home for the highest possible price ASAP
GET MORE INFORMATION




