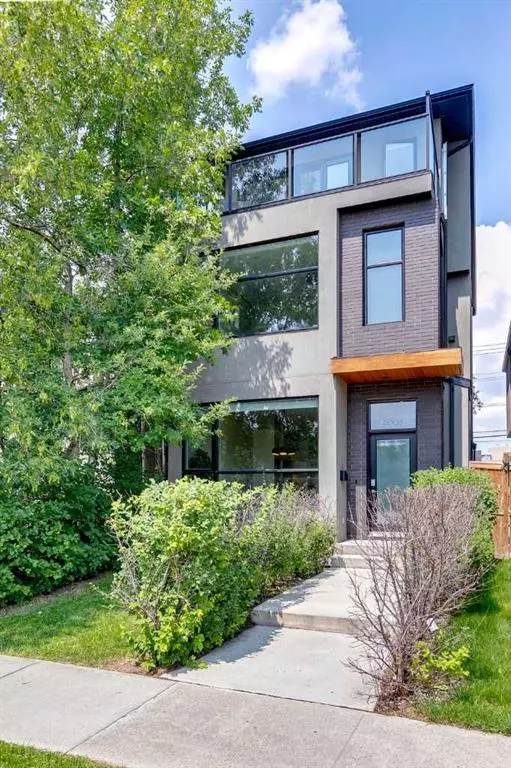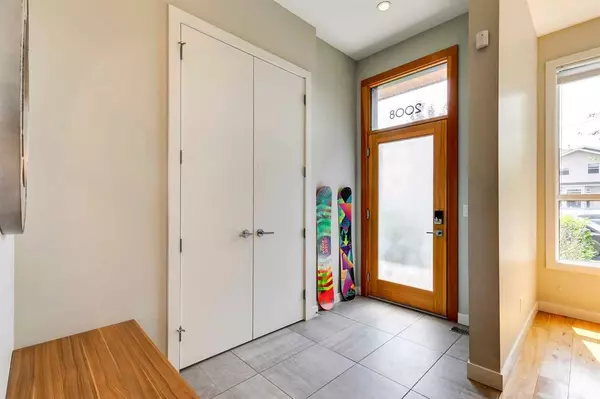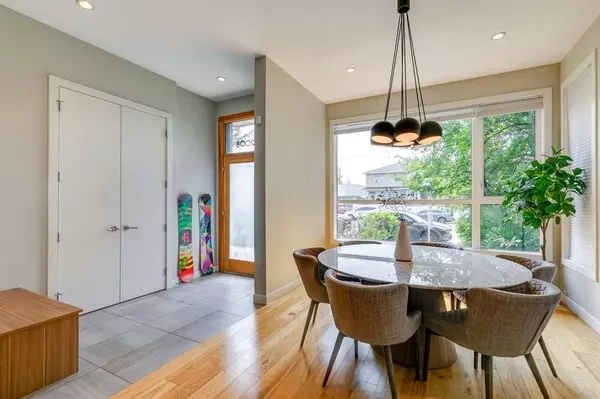For more information regarding the value of a property, please contact us for a free consultation.
Key Details
Sold Price $1,210,000
Property Type Single Family Home
Sub Type Detached
Listing Status Sold
Purchase Type For Sale
Square Footage 2,825 sqft
Price per Sqft $428
Subdivision West Hillhurst
MLS® Listing ID A2063081
Sold Date 08/01/23
Style 3 Storey
Bedrooms 4
Full Baths 4
Half Baths 1
Originating Board Calgary
Year Built 2013
Annual Tax Amount $7,820
Tax Year 2023
Lot Size 3,132 Sqft
Acres 0.07
Property Description
Welcome to this Magnificent Modern Marvel with exceptional value & City Views. Located only steps away from the many Shops & Restaurants of Kensington. With amazing Access to the River , Memorial drive, Pathways & close to Downtown.. This Three-Story Home boasts size with over 3600 sq ft of Developed space., Including a Home Gym. Every Bedroom in this home is LARGE & all have an en suite.. The Tiled Entrance with Built-In Bench welcomes you into the wide open Main Floor which has incredible Flo from front to back & outside of the home. Highlights of the Main Floor Include Wide Plank Oak Flooring throughout the residence, front Dining Room & European Kitchen include a 16-Foot Island with Caesarstone Counter top, Two wall ovens, Gas Cook Top & two sets of Pantries with Rollouts. The family room showcases a Tiled surround Gas Fireplace, completed with Custom Built-Ins on either side. Wall to Wall Patio Doors opening to a Deck & backyard & Mudroom perfect for the busy family complete the main floor. The Second Floor offers up the Laundry Room, A large Bedroom With an Ensuite & Walk-In Closet. The Primary Bedroom is a Perfect Retreat with Heated Tiled floors in the Ensuite furnished with a Steam Shower, Soaker Tub & Walk-In Closet. Making your way to the top loft level you will discover the Third bedroom with Built-In Desk, Walk-In Closet & Custom Shower Ensuite. The Top floor has striking Downtown views from its Private Patio plus a Wet Bar with bar fridge & Built-In Wall unit for a Theatre system. The fourth bedroom is located in the fully developed basement which features a full Bathroom, Storage Room & GYM/Games Room. The boiler system will keep the chill off your feet in the basement & all Ensuites. Out back you will find your fully landscaped yard and detached Double car garage. Come see why so many love living in West Hillhurst.
Location
Province AB
County Calgary
Area Cal Zone Cc
Zoning R-C2
Direction S
Rooms
Basement Finished, Full
Interior
Interior Features Bookcases, Built-in Features, Closet Organizers, Double Vanity, High Ceilings, Kitchen Island, Open Floorplan, See Remarks, Soaking Tub, Walk-In Closet(s), Wired for Sound
Heating Forced Air
Cooling None
Flooring Carpet, Ceramic Tile, Hardwood
Fireplaces Number 1
Fireplaces Type Gas
Appliance Bar Fridge, Built-In Oven, Dishwasher, Garburator, Gas Cooktop, Microwave, Refrigerator, Washer, Window Coverings
Laundry Upper Level
Exterior
Garage Double Garage Detached
Garage Spaces 2.0
Garage Description Double Garage Detached
Fence Fenced
Community Features Park, Playground, Schools Nearby, Shopping Nearby
Roof Type Asphalt Shingle
Porch Balcony(s), Deck
Lot Frontage 25.0
Parking Type Double Garage Detached
Total Parking Spaces 2
Building
Lot Description Back Lane, Back Yard, See Remarks, Views
Foundation Poured Concrete
Architectural Style 3 Storey
Level or Stories Three Or More
Structure Type Brick,Stucco,Wood Frame
Others
Restrictions None Known
Tax ID 83133826
Ownership Private
Read Less Info
Want to know what your home might be worth? Contact us for a FREE valuation!

Our team is ready to help you sell your home for the highest possible price ASAP
GET MORE INFORMATION




