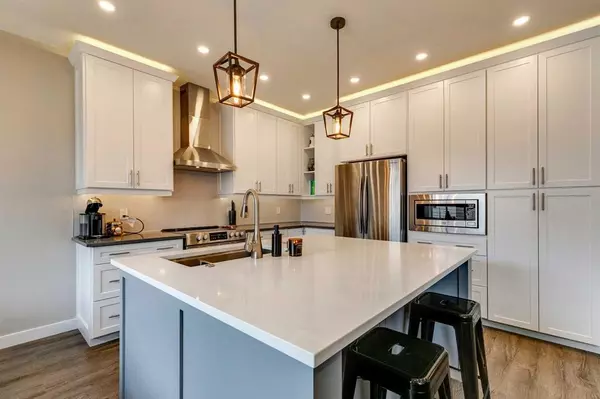For more information regarding the value of a property, please contact us for a free consultation.
Key Details
Sold Price $695,000
Property Type Single Family Home
Sub Type Detached
Listing Status Sold
Purchase Type For Sale
Square Footage 1,815 sqft
Price per Sqft $382
Subdivision Auburn Bay
MLS® Listing ID A2069291
Sold Date 08/01/23
Style 2 Storey
Bedrooms 4
Full Baths 3
Half Baths 1
HOA Fees $41/ann
HOA Y/N 1
Originating Board Calgary
Year Built 2005
Annual Tax Amount $4,028
Tax Year 2023
Lot Size 4,036 Sqft
Acres 0.09
Property Description
YOUR DREAM HOME AWAITS! Welcome to this beautiful home nestled in the desirable Lake community of Auburn Bay. When you walk in, you will immediately appreciate the natural light throughout. This upgraded home offers 4 bedrooms, 3.5 baths, a large bonus room, fully developed basement and BOTH a double attached and a heated single detached garage. The single garage is a great addition for a gym, workspace or use it to store your trailer or boat. You will also love the large deck overlooking a beautifully landscaped backyard. It still leaves you with plenty of space for the kids to play. The kitchen has been tastefully updated with custom cabinet doors enhanced by under and above cabinet lighting, a stylish hood fan, and a magnificent new large quartz island. The addition of a custom-built wall unit and fireplace adds a touch of elegance to the main floor space. Moving to the upper floor, you'll be delighted with the spacious bonus room, large master bedroom w/ensuite, two additional bedrooms and another full bath complete this level. Descend to the fully finished basement, thoughtfully designed for your enjoyment. Here, a recreation room, bedroom, den, and another bathroom await, providing ample space for all your needs. Air conditioning and exterior LED Christmas lights are a bonus. This home is also just steps away from the park, the Auburn Bay lake and to all the amenities that Seton has to offer. Don't miss out on this exceptional opportunity – This home is a must see in person!
Location
Province AB
County Calgary
Area Cal Zone Se
Zoning R-1N
Direction S
Rooms
Basement Finished, Full
Interior
Interior Features Bookcases, Built-in Features, Central Vacuum, Granite Counters, Open Floorplan, Recessed Lighting, Recreation Facilities, Soaking Tub, Walk-In Closet(s)
Heating Forced Air, Natural Gas
Cooling Central Air
Flooring Carpet, Laminate
Fireplaces Number 1
Fireplaces Type Electric, Tile
Appliance Dishwasher, Electric Stove, Garage Control(s), Microwave, Range Hood, Refrigerator, Washer/Dryer, Window Coverings
Laundry Main Level
Exterior
Garage Alley Access, Double Garage Attached, Driveway, Garage Faces Front, Insulated, Single Garage Detached
Garage Spaces 3.0
Garage Description Alley Access, Double Garage Attached, Driveway, Garage Faces Front, Insulated, Single Garage Detached
Fence Fenced
Community Features Clubhouse, Fishing, Lake, Park, Playground, Schools Nearby, Street Lights
Amenities Available Beach Access, Clubhouse, Playground
Roof Type Asphalt
Porch Deck, Front Porch
Lot Frontage 36.35
Parking Type Alley Access, Double Garage Attached, Driveway, Garage Faces Front, Insulated, Single Garage Detached
Total Parking Spaces 5
Building
Lot Description Back Lane, Back Yard, Few Trees, Front Yard, Lawn, Rectangular Lot
Foundation Poured Concrete
Architectural Style 2 Storey
Level or Stories Two
Structure Type Stucco,Vinyl Siding,Wood Frame
Others
Restrictions Restrictive Covenant
Tax ID 82960678
Ownership Private
Read Less Info
Want to know what your home might be worth? Contact us for a FREE valuation!

Our team is ready to help you sell your home for the highest possible price ASAP
GET MORE INFORMATION




