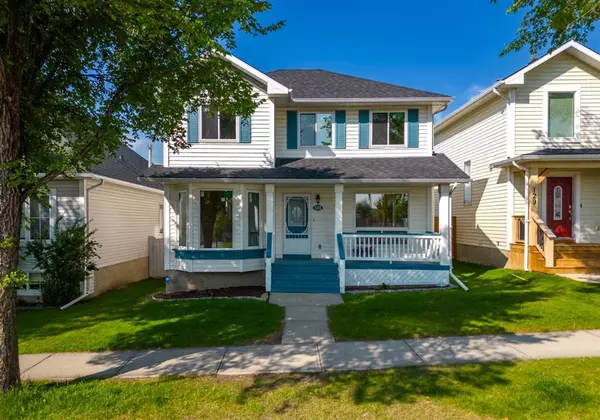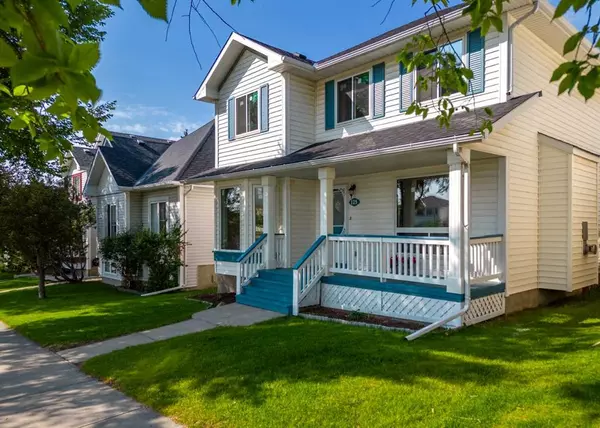For more information regarding the value of a property, please contact us for a free consultation.
Key Details
Sold Price $565,000
Property Type Single Family Home
Sub Type Detached
Listing Status Sold
Purchase Type For Sale
Square Footage 1,641 sqft
Price per Sqft $344
Subdivision Tuscany
MLS® Listing ID A2067773
Sold Date 08/01/23
Style 2 Storey
Bedrooms 4
Full Baths 3
Half Baths 1
HOA Fees $24/ann
HOA Y/N 1
Originating Board Calgary
Year Built 1996
Annual Tax Amount $3,325
Tax Year 2023
Lot Size 3,950 Sqft
Acres 0.09
Property Description
Welcome to Tuscany's charming upscale community, where you'll find this delightful 1641 sqft laned home for sale. Nestled in a family-friendly neighbourhood, this property offers a large living room and a cozy family room with a fireplace. Both rooms feature extra-large windows that flood the space with natural light and showcase the charming laminate flooring. The kitchen and dining area combination overlooks a spacious deck, perfect for enjoying sunny evenings with family and friends.
Upstairs, the property boasts a generous master bedroom with an ensuite bath and two ample-sized kids' bedrooms. The developed basement features a huge Rec room, a bedroom, and an exercise area for family gatherings and enjoyment.
Throughout the house, extra-large windows bring in tons of light, creating a bright and inviting ambiance. The property has been updated over time by the owners, including the replacement of windows with 3-pane Ecoline, Government of Canada Energy Star Certified triple pane windows in November 2022. In May 2021, a modern Samsung 30-in 6.3 cu ft Stainless Steel Electric Oven with Air Fry and Built-in Wi-Fi from Costco was added to the kitchen. The furnace was replaced in January 2020, and the roof was updated in November 2014, ensuring peace of mind for years to come.
This sought-after location offers a host of conveniences within walking distance. From public transit and nearby schools to playgrounds, the Tuscany community centre, and a vibrant shopping centre with amenities like Starbucks, medical offices, gas stations, major grocery stores, and a local pub – everything you need is close at hand. The LRT is also just a short distance away, providing easy access to downtown, and the breathtaking mountains are within a quick drive for outdoor enthusiasts.
Don't miss this incredible opportunity to own this delightful property in the desirable community of Tuscany. Embrace the warmth and convenience of this lovely home, and experience the best that this welcoming neighbourhood has to offer. Act quickly to secure this gem in Tuscany before it's gone!
Location
Province AB
County Calgary
Area Cal Zone Nw
Zoning R-C1N
Direction NE
Rooms
Basement Finished, Full
Interior
Interior Features Ceiling Fan(s), See Remarks, Vinyl Windows
Heating Forced Air, Natural Gas
Cooling None
Flooring Carpet, Ceramic Tile, Laminate
Fireplaces Number 1
Fireplaces Type Family Room, Gas, Mantle
Appliance Dishwasher, Electric Range, Microwave, Refrigerator, Washer/Dryer
Laundry Main Level
Exterior
Garage Off Street, Parking Pad
Garage Description Off Street, Parking Pad
Fence Fenced
Community Features Clubhouse
Amenities Available None
Roof Type Asphalt Shingle
Porch Deck, Front Porch, See Remarks
Lot Frontage 36.75
Parking Type Off Street, Parking Pad
Total Parking Spaces 2
Building
Lot Description Back Lane, Close to Clubhouse, See Remarks
Foundation Poured Concrete
Architectural Style 2 Storey
Level or Stories Two
Structure Type Vinyl Siding
Others
Restrictions None Known
Tax ID 82787791
Ownership Private
Read Less Info
Want to know what your home might be worth? Contact us for a FREE valuation!

Our team is ready to help you sell your home for the highest possible price ASAP
GET MORE INFORMATION




