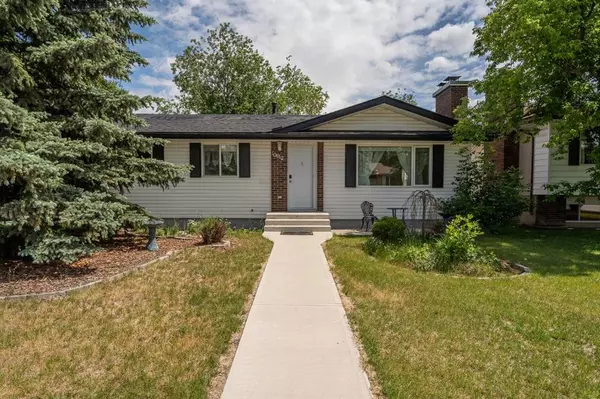For more information regarding the value of a property, please contact us for a free consultation.
Key Details
Sold Price $550,000
Property Type Single Family Home
Sub Type Detached
Listing Status Sold
Purchase Type For Sale
Square Footage 1,127 sqft
Price per Sqft $488
Subdivision Cedarbrae
MLS® Listing ID A2059652
Sold Date 07/31/23
Style Bungalow
Bedrooms 4
Full Baths 2
Half Baths 1
Originating Board Calgary
Year Built 1973
Annual Tax Amount $2,908
Tax Year 2023
Lot Size 5,500 Sqft
Acres 0.13
Lot Dimensions 15.85 x 33.53
Property Description
Welcome to this wonderful, well loved and well-maintained home. Located in the lovely neighbourhood of Cedarbrae this home will be a joy to live in - free from any major expenditures. Enjoy your new kitchen with granite countertops, upscale cabinets. New sink and faucets. Newer windows. Interior freshly painted upstairs and down. Exterior has also just been repainted. New Roof - 5 yrs old. Washer and Dryer hookups on main and basement levels. Large set of washer and dryer on the main level can be easily moved to the laundry room down. New Insulated Front and Back Doors complete with Phantom Screens. Brand new Concrete path and stairs in the front. Cute little front patio. Wonderful upgrade with the installation of "leaf fitter type screens" on all eavestroughs, including the garage. Newer Engineered Hardwood and Heavy Duty Vinyl Floors. 2 wonderful wood-burning fireplaces - one in the Living Room and one downstairs in the rec-room. Three bedrooms on the main floor including the Master Bedroom with a 1/2 bath. Downstairs is terrific with so many options. Private doors separate the Recreation Room/Separate Living Area from the laundry room and back door entrance. Basement is dated, but fully finished and functional with new floors and paint, one bedroom, a 3 piece bathoom with a walk-in shower. There is a bank of cabinets and drawers complete with a sink. Moving to the back yard, there is a "Natural Wildflower Garden, sidewalk blocks for your fire-pit and an enormous, amazing 515 SF rooftop patio above the garage just ready for large parties, receptions or family get-togethers! The garage is oversized (21 x 22'9") with a new Concrete Slab. There is also a large gravel pad next to it, large enough to fit three cars or a large RV or Trailer. Great location close to the Co-op Shopping Centre, Transit, Parks, Walking paths, Southland Leisure Centre, Dairy Queen, Shopper's Drug Mart.
Location
Province AB
County Calgary
Area Cal Zone S
Zoning R-C1
Direction W
Rooms
Basement Separate/Exterior Entry, Finished, Full
Interior
Interior Features Chandelier, Dry Bar, Granite Counters, Low Flow Plumbing Fixtures, No Smoking Home, Pantry, Separate Entrance, Track Lighting, Vinyl Windows
Heating Forced Air, Natural Gas
Cooling None
Flooring Hardwood, Tile, Vinyl Plank
Fireplaces Number 2
Fireplaces Type Basement, Brick Facing, Living Room, Wood Burning
Appliance Dishwasher, Dryer, Electric Stove, Garage Control(s), Gas Water Heater, Microwave Hood Fan, Refrigerator, Washer, Window Coverings
Laundry Electric Dryer Hookup, In Basement, In Kitchen, Laundry Room, Multiple Locations, Upper Level, Washer Hookup
Exterior
Garage Additional Parking, Alley Access, Double Garage Detached, Garage Door Opener, Garage Faces Rear, Off Street, On Street, Rear Drive
Garage Spaces 2.0
Garage Description Additional Parking, Alley Access, Double Garage Detached, Garage Door Opener, Garage Faces Rear, Off Street, On Street, Rear Drive
Fence Fenced
Community Features Park, Playground, Schools Nearby, Shopping Nearby, Sidewalks, Walking/Bike Paths
Roof Type Asphalt Shingle
Porch Deck, Rooftop Patio
Lot Frontage 50.0
Parking Type Additional Parking, Alley Access, Double Garage Detached, Garage Door Opener, Garage Faces Rear, Off Street, On Street, Rear Drive
Exposure W
Total Parking Spaces 7
Building
Lot Description Back Lane, Backs on to Park/Green Space, City Lot, Fruit Trees/Shrub(s), Front Yard, Lawn, Garden, Low Maintenance Landscape, Level, Street Lighting, Native Plants, Private, Rectangular Lot
Foundation Slab
Architectural Style Bungalow
Level or Stories One
Structure Type Vinyl Siding,Wood Frame
Others
Restrictions Encroachment
Tax ID 82770737
Ownership Private
Read Less Info
Want to know what your home might be worth? Contact us for a FREE valuation!

Our team is ready to help you sell your home for the highest possible price ASAP
GET MORE INFORMATION




