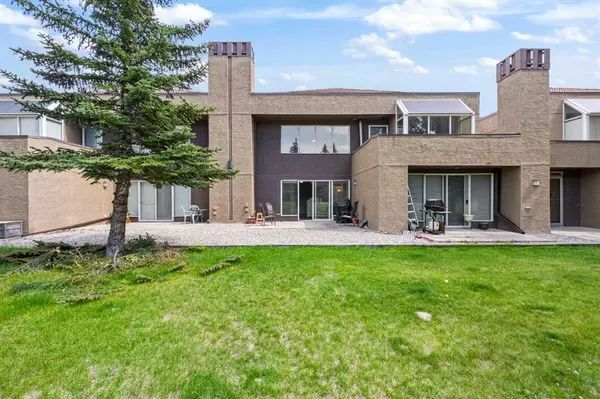For more information regarding the value of a property, please contact us for a free consultation.
Key Details
Sold Price $310,000
Property Type Condo
Sub Type Apartment
Listing Status Sold
Purchase Type For Sale
Square Footage 1,039 sqft
Price per Sqft $298
Subdivision Patterson
MLS® Listing ID A2065253
Sold Date 07/31/23
Style Multi Level Unit
Bedrooms 2
Full Baths 1
Half Baths 1
Condo Fees $652/mo
Originating Board Calgary
Year Built 1987
Annual Tax Amount $1,567
Tax Year 2023
Property Description
WOW, absolutely stunning, freshly painted, unit with BREATHTAKING CITY VIEWS, especially from the east-facing deck where you can enjoy morning sunrises. Having TWO GOOD SIZED BEDROOMS and TWO BATHROOMS is fantastic for comfortable living. The presence of a GYM, INDOOR POOL and HOT TUB is a great addition for fitness enthusiasts. The stunning grounds with a WATERFALL and WALKING PATHS create a serene environment. It's excellent that the property is conveniently located close to SHOPPING, SCHOOLS and PLAYGROUNDS. The availability of TENNIS COURTS offers even more recreational options. The kitchen with GRANITE COUNTERTOPS and tiled backsplash is beautiful and functional. The green space off the west-facing patio adds a touch of nature to the surroundings. The WOOD-BURNING FIREPLACE in the spacious living room with soaring VAULTED CEILINGS has ample natural light which creates a cozy and inviting atmosphere. In-suite laundry, heated underground parking, and an extra leased parking stall provide convenience and flexibility. The separate storage room is a useful feature for keeping belongings organized. Being close to various amenities further enhances the overall appeal of this gorgeous unit. This is a fantastic place to call home!
Location
Province AB
County Calgary
Area Cal Zone W
Zoning M-C1 d37
Direction E
Interior
Interior Features Breakfast Bar, Ceiling Fan(s), Granite Counters, No Animal Home, No Smoking Home, Pantry, Recreation Facilities, Soaking Tub, Storage, Vaulted Ceiling(s)
Heating Baseboard
Cooling None
Flooring Carpet, Cork, Linoleum
Fireplaces Number 1
Fireplaces Type Living Room, Tile, Wood Burning
Appliance Dishwasher, Electric Oven, Microwave Hood Fan, Refrigerator, Washer/Dryer, Window Coverings
Laundry In Unit, Main Level
Exterior
Garage Additional Parking, Assigned, Garage Door Opener, Heated Garage, Leased, Parkade, Underground
Garage Description Additional Parking, Assigned, Garage Door Opener, Heated Garage, Leased, Parkade, Underground
Community Features Clubhouse, Pool, Tennis Court(s), Walking/Bike Paths
Amenities Available Fitness Center, Indoor Pool, Party Room, Racquet Courts, Recreation Room, Spa/Hot Tub, Visitor Parking
Roof Type Clay Tile,Tar/Gravel
Porch Balcony(s), Patio
Parking Type Additional Parking, Assigned, Garage Door Opener, Heated Garage, Leased, Parkade, Underground
Exposure E,W
Total Parking Spaces 2
Building
Lot Description Backs on to Park/Green Space, Landscaped, Views
Story 3
Foundation Poured Concrete
Architectural Style Multi Level Unit
Level or Stories Multi Level Unit
Structure Type Concrete,Stucco,Wood Frame
Others
HOA Fee Include Common Area Maintenance,Heat,Insurance,Professional Management,Reserve Fund Contributions,Sewer,Snow Removal,Trash,Water
Restrictions Pet Restrictions or Board approval Required
Ownership Private
Pets Description Restrictions
Read Less Info
Want to know what your home might be worth? Contact us for a FREE valuation!

Our team is ready to help you sell your home for the highest possible price ASAP
GET MORE INFORMATION




