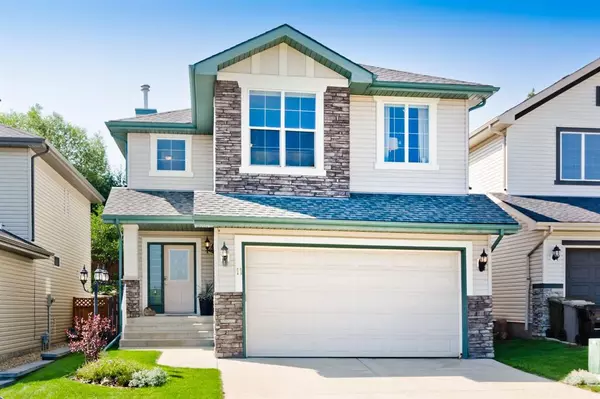For more information regarding the value of a property, please contact us for a free consultation.
Key Details
Sold Price $709,000
Property Type Single Family Home
Sub Type Detached
Listing Status Sold
Purchase Type For Sale
Square Footage 2,128 sqft
Price per Sqft $333
Subdivision Valley Ridge
MLS® Listing ID A2068406
Sold Date 07/29/23
Style 2 Storey
Bedrooms 4
Full Baths 3
Half Baths 1
Originating Board Calgary
Year Built 2001
Annual Tax Amount $4,028
Tax Year 2023
Lot Size 4,617 Sqft
Acres 0.11
Property Description
Situated in the heart of Valley Ridge on a gorgeous manicured estate offering a spectacular child-friendly lush backyard & total privacy, is this beautiful partially renovated family residence. Featuring three levels of this fabulous home offering a sprawling floor plan consisting of spacious formal interior & informal entertainment outdoor areas – single door access opening out to the sun drenched, flowering trees, teared backdrop, patio & walk up sandstone landscaping. Uniquely, the home offers 3 large bedrooms upstairs including a fantastic primary room, shower & sparkling tub 5pc ensuite. Finished with fine quality & detail, the main floor design is spacious, formal living, dining room, an elegant front double heighted foyer entry, kitchen with breakfast island & adjoining living room with signature stone fireplace, 3 & 1/2 baths, & rich hardwood flooring through out the main floor. Additionally, the home features a media room, games room and plenty of room for a guest. A gorgeous family home in one of Calgary's most sought-after neighbourhoods known for a golf club community with quick access to downtown Calgary or even Banff!. Breathtaking!.
Location
Province AB
County Calgary
Area Cal Zone W
Zoning R-C1
Direction N
Rooms
Basement Finished, Full
Interior
Interior Features High Ceilings, Kitchen Island, No Animal Home, No Smoking Home, Pantry, Quartz Counters, Soaking Tub, Storage
Heating Fireplace(s), Forced Air, Natural Gas
Cooling None
Flooring Carpet, Hardwood, Tile
Fireplaces Number 1
Fireplaces Type Decorative, Gas, Insert, Living Room, Mantle, Stone
Appliance Dishwasher, Dryer, Electric Stove, Garage Control(s), Microwave, Refrigerator, Washer, Window Coverings
Laundry Laundry Room, Main Level
Exterior
Garage Double Garage Attached, Driveway, Garage Door Opener, Garage Faces Front, Insulated
Garage Spaces 2.0
Garage Description Double Garage Attached, Driveway, Garage Door Opener, Garage Faces Front, Insulated
Fence Fenced
Community Features Golf, Park, Playground, Schools Nearby, Shopping Nearby, Sidewalks, Street Lights, Walking/Bike Paths
Roof Type Asphalt Shingle
Porch Deck
Lot Frontage 38.13
Parking Type Double Garage Attached, Driveway, Garage Door Opener, Garage Faces Front, Insulated
Total Parking Spaces 4
Building
Lot Description Back Yard, Cul-De-Sac, Garden, Irregular Lot, Landscaped, Many Trees, Yard Lights, See Remarks, Sloped Up, Treed, Views
Foundation Poured Concrete
Architectural Style 2 Storey
Level or Stories Two
Structure Type Stone,Vinyl Siding,Wood Frame
Others
Restrictions Easement Registered On Title,Restrictive Covenant,Restrictive Covenant-Building Design/Size,Utility Right Of Way
Tax ID 83079376
Ownership Private
Read Less Info
Want to know what your home might be worth? Contact us for a FREE valuation!

Our team is ready to help you sell your home for the highest possible price ASAP
GET MORE INFORMATION




