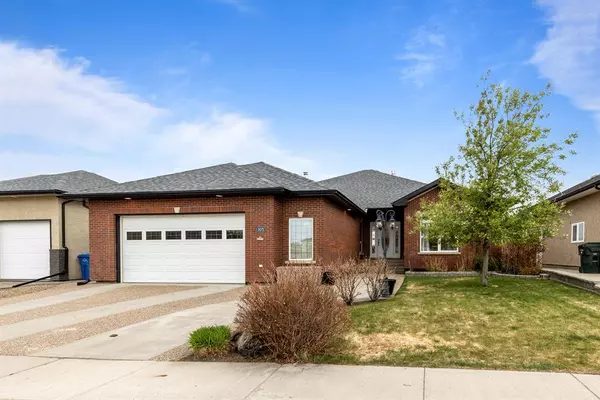For more information regarding the value of a property, please contact us for a free consultation.
Key Details
Sold Price $662,500
Property Type Single Family Home
Sub Type Detached
Listing Status Sold
Purchase Type For Sale
Square Footage 1,787 sqft
Price per Sqft $370
Subdivision Sw Southridge
MLS® Listing ID A2046897
Sold Date 07/28/23
Style Bungalow
Bedrooms 4
Full Baths 3
Originating Board Medicine Hat
Year Built 2004
Annual Tax Amount $6,339
Tax Year 2022
Lot Size 8,869 Sqft
Acres 0.2
Property Description
Welcome to this stunning walkout brick bungalow, boasting one of the most beautiful views in the city. Situated in a desirable neighbourhood, this home offers a serene and picturesque setting with breathtaking views. Step inside and be greeted by the expansive main floor, designed for both comfort and style. The open concept layout seamlessly connects the living spaces, allowing for easy entertaining and a sense of togetherness. The formal dining area provides an elegant space for hosting dinner parties or enjoying family meals. Indulge in the tranquility and natural beauty from the full-length covered deck, where you can relax and unwind while admiring the panoramic views. The deck is the perfect spot for morning coffee, evening sunsets, or al fresco dining with loved ones. The spacious yard is an outdoor oasis, featuring a meticulously maintained landscape. An oversized shed offers ample storage for all your outdoor equipment, while a charming pergola creates a shaded retreat where you can escape the sun's rays. A delightful fountain adds a touch of sophistication and serenity to the surroundings. Descend to the equally spacious basement, where you'll find a haven for entertainment and relaxation. The theatre room provides an immersive family experience, allowing you to enjoy your favourite movies in the comfort of your own home, or this space might make the perfect home gym, so many options. A convenient wet bar ensures refreshments are always at hand, while additional storage space keeps your belongings organized and easily accessible.
The basement also offers direct access to the beautiful yard, allowing for seamless indoor-outdoor living. Imagine hosting summer gatherings, barbecues, or simply unwinding in your private retreat, surrounded by nature's beauty. This property is a true gem, offering not only a stunning view but also a blend of comfort, elegance, and outdoor living. Don't miss the opportunity to make this exceptional home yours and enjoy the best of both worlds: a peaceful oasis and a convenient city lifestyle.
Location
Province AB
County Medicine Hat
Zoning R-LD
Direction SE
Rooms
Basement Finished, Full
Interior
Interior Features Kitchen Island
Heating Forced Air
Cooling Central Air
Flooring Carpet, Hardwood, Linoleum
Fireplaces Number 2
Fireplaces Type Family Room, Gas, Living Room
Appliance Built-In Oven, Central Air Conditioner, Dishwasher, Garage Control(s), Microwave Hood Fan, Refrigerator, Washer/Dryer, Window Coverings, Wine Refrigerator
Laundry Main Level
Exterior
Garage Double Garage Attached
Garage Spaces 2.0
Garage Description Double Garage Attached
Fence Fenced
Community Features Shopping Nearby
Roof Type Asphalt Shingle
Porch Deck, Patio
Lot Frontage 60.0
Parking Type Double Garage Attached
Total Parking Spaces 5
Building
Lot Description Back Lane, Underground Sprinklers, Views
Foundation Poured Concrete
Architectural Style Bungalow
Level or Stories One
Structure Type Brick
Others
Restrictions None Known
Tax ID 75625735
Ownership Private
Read Less Info
Want to know what your home might be worth? Contact us for a FREE valuation!

Our team is ready to help you sell your home for the highest possible price ASAP
GET MORE INFORMATION




