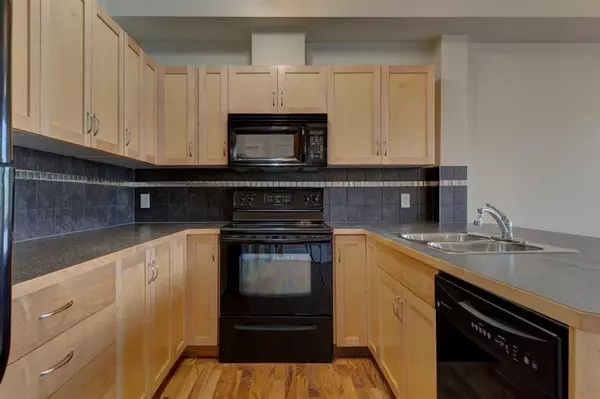For more information regarding the value of a property, please contact us for a free consultation.
Key Details
Sold Price $337,000
Property Type Condo
Sub Type Apartment
Listing Status Sold
Purchase Type For Sale
Square Footage 1,185 sqft
Price per Sqft $284
Subdivision Aspen Woods
MLS® Listing ID A2063614
Sold Date 07/26/23
Style Low-Rise(1-4)
Bedrooms 2
Full Baths 2
Half Baths 1
Condo Fees $644/mo
Originating Board Calgary
Annual Tax Amount $1,811
Tax Year 2023
Property Description
Excellent opportunity to own this beautiful 2-story top floor condo in prestigious Aspen Woods community. Very spacious condo with well laid out floorplan with 2 bedrooms and 2 and half bathrooms. The spacious main floor features an open plan kitchen with dining and living area with a nice balcony from the living room. The 2-piece bathroom and laundry room and a very nice storage space behind doors complete this main floor. The upper floor features the master bedroom with walk-in closet and very spacious 3-piece ensuite bathroom. The huge second bedroom with walk-in closet, another 4-piece full bathroom, and another big balcony finish this level. There are lots of closet space that makes this unit stand out from the rest. The unit has 9 feet ceilings. The huge windows all facing south, brighten the upper and lower floors. The underground titled parking spot is at a great location that make it easy to get stuff to the elevator. This community has everything you need including shopping, schools, public transport, and C-train facilities. Schedule you own viewing as soon as possible.
Location
Province AB
County Calgary
Area Cal Zone W
Zoning DC
Direction SE
Interior
Interior Features Kitchen Island, Laminate Counters, No Animal Home, No Smoking Home, See Remarks
Heating Baseboard
Cooling Wall/Window Unit(s)
Flooring Carpet, Ceramic Tile, Laminate
Appliance Dishwasher, Electric Range, Microwave Hood Fan, Refrigerator, Washer/Dryer Stacked
Laundry In Unit
Exterior
Garage Titled, Underground
Garage Description Titled, Underground
Community Features Park, Schools Nearby, Shopping Nearby, Sidewalks, Walking/Bike Paths
Amenities Available Elevator(s), Parking, Snow Removal, Trash, Visitor Parking
Roof Type Asphalt Shingle
Porch Balcony(s)
Parking Type Titled, Underground
Exposure SE
Total Parking Spaces 1
Building
Story 3
Architectural Style Low-Rise(1-4)
Level or Stories Multi Level Unit
Structure Type Concrete,Stone,Wood Frame
Others
HOA Fee Include Common Area Maintenance,Heat,Maintenance Grounds,Professional Management,Reserve Fund Contributions,Sewer,Snow Removal,Water
Restrictions Board Approval
Tax ID 83192512
Ownership Private
Pets Description Restrictions
Read Less Info
Want to know what your home might be worth? Contact us for a FREE valuation!

Our team is ready to help you sell your home for the highest possible price ASAP
GET MORE INFORMATION




