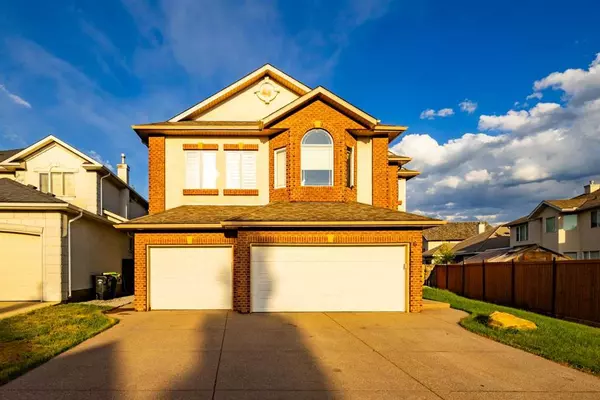For more information regarding the value of a property, please contact us for a free consultation.
Key Details
Sold Price $943,000
Property Type Single Family Home
Sub Type Detached
Listing Status Sold
Purchase Type For Sale
Square Footage 2,701 sqft
Price per Sqft $349
Subdivision Strathcona Park
MLS® Listing ID A2062234
Sold Date 07/26/23
Style 2 Storey
Bedrooms 5
Full Baths 3
Half Baths 1
Originating Board Calgary
Year Built 1999
Annual Tax Amount $5,839
Tax Year 2023
Lot Size 6,092 Sqft
Acres 0.14
Property Description
Welcome to this stunning two-story, triple car attached-garage property in Strathcona Park! As you step through the front door, you are greeted by a spacious foyer that leads into the heart of the home. The open concept floor plan seamlessly connects the living room, dining area, and kitchen, creating a fluid space that is perfect for entertaining guests or spending quality time with your loved ones. The living room is bathed in natural light, especially in the morning, which offers a cozy atmosphere for relaxation, complete with a fireplace as a focal point. Adjacent to the living room is the kitchen, with a large island and beautifully crafted finishes, creating an elegant and functional cooking space. The kitchen is also equipped with modern appliances, sleek countertops, ample storage cabinets, and a spacious pantry. Also, you can't miss the stylish dining room, space that can be used for family suppers or as an office depending on lifestyle. Rounding out the main level, there is the laundry room and 2pc bathroom. Ascending the staircase, you reach the second floor, where you'll be in awe of the massive bonus room (with a fireplace) overlooking the neighbourhood – the perfect area to spend time with family or friends! Complementing the top level are three bedrooms, including the primary bedroom that features an ensuite, as well as another 4pc main bathroom. Hardwood floors are present throughout the top two floors giving the home that regal feeling. In the basement there are two more bedrooms with a connected ensuite, a den or workout area and plenty of storage. Outside there is a nicely fenced, landscaped yard that is easily maintainable, and a patio that is great for barbequing. Highlighting this home is the triple car garage (a rare find in Strathcona Park) that has a drive-through access door to the backyard in case you're looking to store a vehicle or boat. The location is amazing as well, close to multiple schools, lots of shopping nearby and plenty of walking/biking paths. Come check this place out!
Location
Province AB
County Calgary
Area Cal Zone W
Zoning R-1
Direction W
Rooms
Other Rooms 1
Basement Finished, Full
Interior
Interior Features Ceiling Fan(s), Granite Counters, High Ceilings, Kitchen Island, Open Floorplan, Storage, Walk-In Closet(s)
Heating Forced Air
Cooling None
Flooring Carpet, Hardwood, Tile
Fireplaces Number 2
Fireplaces Type Gas
Appliance Dishwasher, Electric Stove, Garage Control(s), Microwave, Refrigerator, Washer/Dryer, Window Coverings
Laundry Laundry Room, Main Level
Exterior
Parking Features Front Drive, On Street, Triple Garage Attached
Garage Spaces 3.0
Garage Description Front Drive, On Street, Triple Garage Attached
Fence Fenced
Community Features Playground, Schools Nearby, Shopping Nearby, Sidewalks, Street Lights, Walking/Bike Paths
Roof Type Asphalt Shingle
Porch Deck, Patio
Lot Frontage 41.18
Total Parking Spaces 5
Building
Lot Description Back Yard, Lawn, Low Maintenance Landscape, Irregular Lot, Landscaped
Foundation Poured Concrete
Architectural Style 2 Storey
Level or Stories Two
Structure Type Brick,Stucco,Wood Frame
Others
Restrictions None Known
Tax ID 83087818
Ownership Private
Read Less Info
Want to know what your home might be worth? Contact us for a FREE valuation!

Our team is ready to help you sell your home for the highest possible price ASAP




