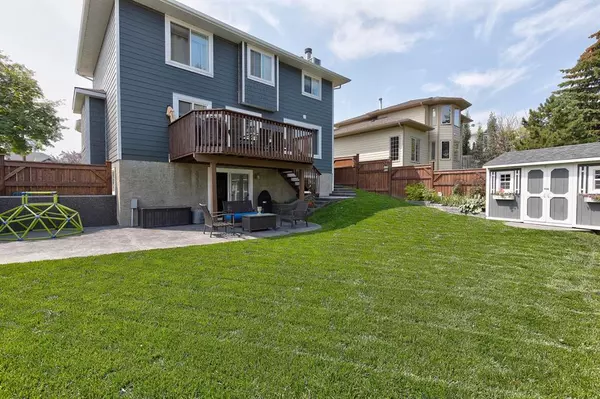For more information regarding the value of a property, please contact us for a free consultation.
Key Details
Sold Price $870,000
Property Type Single Family Home
Sub Type Detached
Listing Status Sold
Purchase Type For Sale
Square Footage 1,891 sqft
Price per Sqft $460
Subdivision Strathcona Park
MLS® Listing ID A2067834
Sold Date 07/25/23
Style 2 Storey
Bedrooms 5
Full Baths 3
Half Baths 1
Originating Board Calgary
Year Built 1990
Annual Tax Amount $4,902
Tax Year 2023
Lot Size 6,802 Sqft
Acres 0.16
Property Description
Welcome to 101 Straddock Crescent SW, a stunning walk-out home nestled in the highly sought-after community of Strathcona Park. This exquisite property offers a perfect blend of convenience and charm, situated close to all amenities, shopping centers, top-rated public and private schools, and just a short distance from downtown.
Spanning an impressive 2680 square feet of developed living space, this rare gem features a total of 5 spacious bedrooms, with 4 located above ground—a true rarity in the area. With 3 full bathrooms and 1 half bathroom on the main floor, this home ensures ample space for comfortable living.
The main level welcomes you with a versatile office space, thoughtfully designed with a separation wall that can be easily removed, converting it back into a cozy sitting room. The well-appointed kitchen showcases stainless steel appliances, elegant granite counters, scenic views of the yard over the sink, and a generously-sized pantry to keep everything organized.
One of the many highlights of this home is its convenient main level laundry room, providing added ease and efficiency to your daily routines.
Step outside to the delightful elevated deck, where BBQ chefs can showcase their culinary skills while enjoying the picturesque views of the backyard.
This home also boasts a spacious formal dining room, perfect for hosting large group dinners and special gatherings, creating lasting memories with family and friends.
Pride of ownership shines throughout this home, evident in the well-executed updates made over the years. Upstairs, you'll find 4 generously sized bedrooms, making it an excellent choice for larger families seeking comfort and space. The primary bedroom offers a serene 4-piece ensuite with a luxurious soaker tub and a stylish stand-up glass shower, complemented by a his and hers walk-in closet.
The professionally remodeled walk-out basement is a true highlight, offering a second kitchen with built-in oven, dishwasher, fridge, and a spacious island with seating for 3, catering to the needs of larger families or entertaining guests. An additional bedroom, full bathroom with tub/shower, and ample storage space complete this lower level, ensuring plenty of room for everyone's needs.
Not to be overlooked, this home provides direct access to a double garage, plumbed with a sink, adding practicality and convenience for DIY enthusiasts or those seeking space for their hobbies.
The backyard is a haven of leisure and relaxation, thoughtfully designed with custom concrete work, a play center, sandbox, and a wired custom yard shed. It's the perfect outdoor retreat for both kids and adults to enjoy.
Notable upgrades, including Hardy board siding, new windows and doors installed in 2016, new roof, and full perimeter fencing, add value and enhance the overall appeal of this exceptional property.
As a potential bonus, the spa and gazebo may be included in the sale, offering an additional touch of luxury and tranquility.
Don't miss this exception
Location
Province AB
County Calgary
Area Cal Zone W
Zoning R-C1
Direction S
Rooms
Basement Finished, Suite, Walk-Out To Grade
Interior
Interior Features Bar, Granite Counters, No Smoking Home, Pantry, Recessed Lighting, Separate Entrance, Storage, Vinyl Windows, Wet Bar, Wired for Sound
Heating Forced Air
Cooling None
Flooring Carpet, Ceramic Tile, Hardwood
Appliance Built-In Oven, Dishwasher, Gas Range, Microwave, Range Hood, Refrigerator, Washer/Dryer, Window Coverings
Laundry Main Level
Exterior
Garage Double Garage Attached
Garage Spaces 2.0
Garage Description Double Garage Attached
Fence Fenced
Community Features Park, Playground, Schools Nearby, Shopping Nearby, Sidewalks, Street Lights, Tennis Court(s), Walking/Bike Paths
Roof Type Asphalt Shingle
Porch Deck, Patio
Lot Frontage 54.79
Parking Type Double Garage Attached
Total Parking Spaces 4
Building
Lot Description Corner Lot, Interior Lot, Pie Shaped Lot
Foundation Poured Concrete
Architectural Style 2 Storey
Level or Stories Two
Structure Type Cement Fiber Board
Others
Restrictions None Known
Tax ID 83203377
Ownership Private
Read Less Info
Want to know what your home might be worth? Contact us for a FREE valuation!

Our team is ready to help you sell your home for the highest possible price ASAP
GET MORE INFORMATION




