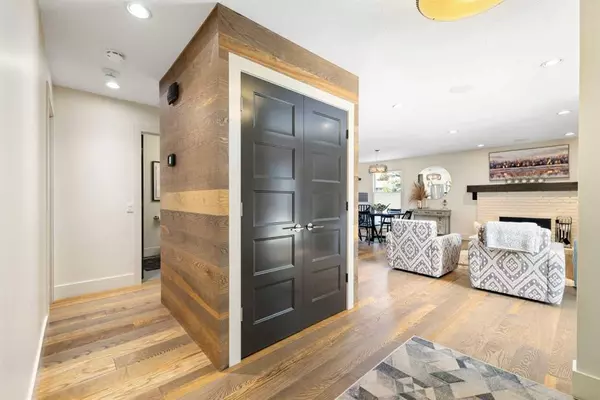For more information regarding the value of a property, please contact us for a free consultation.
Key Details
Sold Price $900,000
Property Type Single Family Home
Sub Type Detached
Listing Status Sold
Purchase Type For Sale
Square Footage 1,212 sqft
Price per Sqft $742
Subdivision Parkland
MLS® Listing ID A2063755
Sold Date 07/25/23
Style Bungalow
Bedrooms 4
Full Baths 3
HOA Fees $16/ann
HOA Y/N 1
Originating Board Calgary
Year Built 1975
Annual Tax Amount $4,153
Tax Year 2023
Lot Size 6,318 Sqft
Acres 0.15
Property Description
Prepare to be amazed by this stunning fully renovated bungalow with remarkable curb appeal in a prime location. This property epitomizes luxury and comfort, offering an incredible backyard oasis and facing an inviting green space. With over 2,200 sq ft of developed living space, this one-of-a-kind gem is an absolute masterpiece. Step inside the main foyer and be captivated by the heart of the home, the living room. A beautiful wood-burning fireplace claded in brick creates a warm and cozy atmosphere, perfect for entertaining and relaxation. The chef's kitchen is a dream, featuring an abundance of counter space, an elegant island with wood countertops, a convenient pot filler above the stove, full-height cabinets, stainless steel appliances, leather-textured quartz countertops, and a wall pantry with pull-out drawers. The main floor boasts a second bedroom with a built-in Murphy bed, tech desk, and a spacious walk-in closet. The primary bedroom offers a luxurious walk-in closet with custom wood shelving and a stylish 3-piece ensuite with a stand-up shower. An additional 4-piece bathroom completes the main level. The basement welcomes you with a well-equipped backdoor mudroom and a brick-feature wall along the staircase, adding character. It also offers ample storage space, a 3-piece bathroom with a steam shower and in-floor heating, a laundry room with a utility sink and in-floor heating, a recreation room with hardwood feature walls and a gas fireplace with built-in sound surround, a wet bar with a dishwasher and bar fridge, and a flexible room that can be used as an office or play space with plenty of cabinets. Two additional bedrooms with wood built-in shelving in the closets complete the lower level. Throughout the home, you'll find high-quality engineered hardwood and tile flooring, providing durability and elegance. The backyard oasis is truly breathtaking with a pergola adorned with sun shades and a wood-burning fire pit as the centrepiece. The stamped concrete patio adds sophistication and a shed offers additional storage. The private backyard provides ample space for children to play on the lush grass. The landscaping is thoughtfully designed with in-ground irrigation. The exterior showcases a tasteful blend of wood and stone, enhancing its curb appeal. Extensive upgrades with top-quality materials, including triple-pane windows, 10mm tempered glass, and upgraded electrical and plumbing, demonstrate the owner's attention to detail and pride of ownership. Parking is a breeze with the double attached garage featuring epoxy concrete flooring, a central vacuum system, heating, insulation, a man door, a utility sink, and a sizable driveway for up to 3 cars. Garage enthusiasts will be delighted to find a hand-washing sink and a urinal. Conveniently located near excellent amenities and steps away from the nearby ridge, offering breathtaking views and outdoor activities. This exceptional property seamlessly combines style, quality, and luxurious living.
Location
Province AB
County Calgary
Area Cal Zone S
Zoning R-C1
Direction E
Rooms
Basement Finished, Full
Interior
Interior Features Bookcases, Built-in Features, Central Vacuum, Chandelier, Closet Organizers, High Ceilings, Kitchen Island, No Smoking Home, Pantry, Quartz Counters, Separate Entrance, Soaking Tub, Steam Room, Walk-In Closet(s), Wet Bar, Wired for Data, Wired for Sound, Wood Counters
Heating In Floor, Electric, Forced Air, Natural Gas
Cooling Central Air
Flooring Ceramic Tile, Laminate
Fireplaces Number 2
Fireplaces Type Basement, Brick Facing, Gas, Living Room, Wood Burning
Appliance Bar Fridge, Central Air Conditioner, Dishwasher, Electric Stove, Garage Control(s), Microwave, Range Hood, Refrigerator, Washer/Dryer, Window Coverings
Laundry In Basement
Exterior
Garage Concrete Driveway, Double Garage Attached, Garage Faces Front, Heated Garage, Insulated, Oversized
Garage Spaces 2.0
Garage Description Concrete Driveway, Double Garage Attached, Garage Faces Front, Heated Garage, Insulated, Oversized
Fence Fenced
Community Features Park, Playground, Schools Nearby, Shopping Nearby, Sidewalks, Street Lights, Walking/Bike Paths
Amenities Available Other
Roof Type Asphalt Shingle
Porch Front Porch, Pergola, Rear Porch
Lot Frontage 65.0
Parking Type Concrete Driveway, Double Garage Attached, Garage Faces Front, Heated Garage, Insulated, Oversized
Exposure E
Total Parking Spaces 5
Building
Lot Description Backs on to Park/Green Space, Front Yard, Lawn, Garden, Landscaped, Private
Foundation Poured Concrete
Architectural Style Bungalow
Level or Stories One
Structure Type Stone,Wood Frame,Wood Siding
Others
Restrictions Utility Right Of Way
Tax ID 82713153
Ownership Private
Read Less Info
Want to know what your home might be worth? Contact us for a FREE valuation!

Our team is ready to help you sell your home for the highest possible price ASAP
GET MORE INFORMATION




