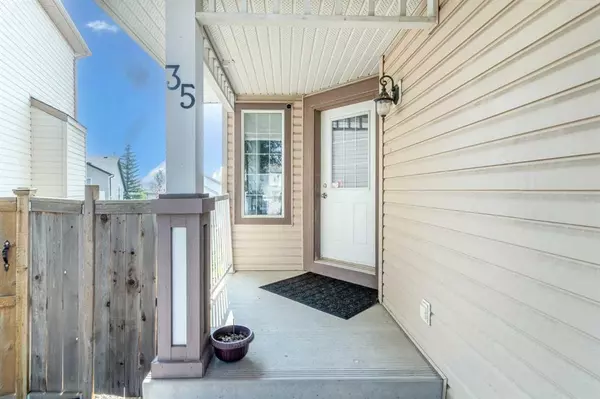For more information regarding the value of a property, please contact us for a free consultation.
Key Details
Sold Price $580,000
Property Type Single Family Home
Sub Type Detached
Listing Status Sold
Purchase Type For Sale
Square Footage 1,395 sqft
Price per Sqft $415
Subdivision Coventry Hills
MLS® Listing ID A2067324
Sold Date 07/24/23
Style 2 Storey
Bedrooms 3
Full Baths 2
Half Baths 2
Originating Board Calgary
Year Built 2005
Annual Tax Amount $3,506
Tax Year 2023
Lot Size 5,554 Sqft
Acres 0.13
Property Description
Your new home welcomes you to this beautifully designed FULLY FINISHED , WALKOUT BASEMENT with 3 bedrooms, 2.full baths and 2 half baths located on FRIENDLY street in Coventry. As you enter you will fall in love with a BRIGHT, OPEN floor plan that features LARGE windows offering immense sunlight, spacious living room, dining area and kitchen with centre island, stainless steel , lots of cupboard and counter space. The master bedroom is a spacious retreat with a walk in closet, as well as a relaxing master en-suite. But wait!! This home has a FULLY FINISHED WALKOUT BASEMENT with bathroom and family/entertainment room, perfect for making memories or a spot to relax and watch your favourite movie. A truly amazing location with all the amenities just minutes away and with great neighbors, offering the perfect blend of comfort and convenience. The only thing missing from this home is YOU! **VIRTUAL TOUR AVAILABLE**
Location
Province AB
County Calgary
Area Cal Zone N
Zoning R-1N
Direction NE
Rooms
Basement Separate/Exterior Entry, Finished, Full
Interior
Interior Features Kitchen Island, Open Floorplan, Pantry
Heating Forced Air
Cooling Central Air
Flooring Carpet, Laminate
Fireplaces Number 1
Fireplaces Type Gas
Appliance Dishwasher, Dryer, Electric Stove, Range Hood, Refrigerator, Washer
Laundry Upper Level
Exterior
Garage Double Garage Attached
Garage Spaces 2.0
Garage Description Double Garage Attached
Fence Fenced
Community Features Park, Playground, Schools Nearby, Shopping Nearby, Sidewalks, Street Lights, Walking/Bike Paths
Roof Type Asphalt Shingle
Porch Deck
Lot Frontage 45.28
Parking Type Double Garage Attached
Total Parking Spaces 4
Building
Lot Description Backs on to Park/Green Space, Reverse Pie Shaped Lot
Foundation Poured Concrete
Architectural Style 2 Storey
Level or Stories Two
Structure Type Concrete,Wood Frame
Others
Restrictions Utility Right Of Way
Tax ID 82808818
Ownership Private
Read Less Info
Want to know what your home might be worth? Contact us for a FREE valuation!

Our team is ready to help you sell your home for the highest possible price ASAP
GET MORE INFORMATION




