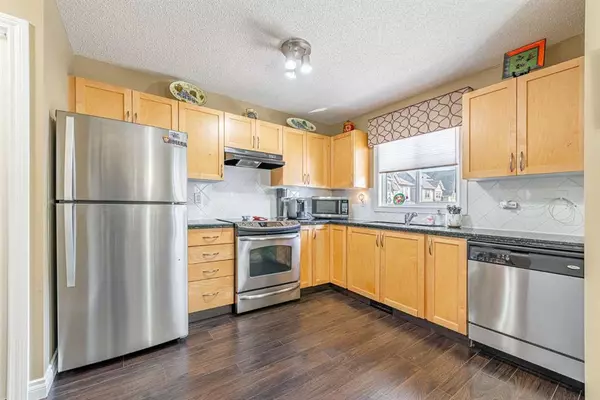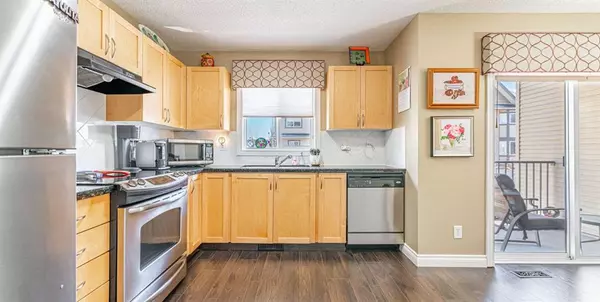For more information regarding the value of a property, please contact us for a free consultation.
Key Details
Sold Price $396,500
Property Type Townhouse
Sub Type Row/Townhouse
Listing Status Sold
Purchase Type For Sale
Square Footage 1,352 sqft
Price per Sqft $293
Subdivision Cedarbrae
MLS® Listing ID A2064407
Sold Date 07/21/23
Style 3 Storey
Bedrooms 3
Full Baths 2
Half Baths 1
Condo Fees $296
Originating Board Calgary
Year Built 2004
Annual Tax Amount $2,066
Tax Year 2023
Property Description
Amazing opportunity to own your own space in a great Southwest Calgary location! Beautiful, 3-story, end-unit townhouse in desirable Cedarbrea. The bright main floor features large windows and balcony that let in abundant natural light. The large kitchen includes granite countertops, gorgeous backsplash, stainless-steel appliances, as well as plenty of cupboard space and a breakfast nook. The spacious living area includes a fantastic dining room/flex space and 2-piece bathroom. This ideal space that is capped off with new high-end, custom window coverings, contemporary and durable laminate flooring throughout. Upstairs, you’ll find a huge primary bedroom with a 3-piece ensuite and walk-in closet. You’ll also find a full four-piece bathroom and two additional bedrooms. High quality wall-to-wall carpet adds an element of warmth and comfort. The ground floor houses the entry to the true, side-by-side double attached garage and the laundry and storage room. The quiet and private location and excellent condominium management add tremendous value to this popular complex. Easy access to major routes, schools, shopping, and transportation. Ideally located for a quick escape to the mountains or Fish Creek Park!
Location
Province AB
County Calgary
Area Cal Zone S
Zoning M-C1 d57
Direction E
Rooms
Basement None
Interior
Interior Features Granite Counters, Vinyl Windows, Walk-In Closet(s)
Heating Forced Air
Cooling None
Flooring Carpet, Ceramic Tile, Laminate
Appliance Dishwasher, Dryer, Electric Range, Garage Control(s), Microwave Hood Fan, Refrigerator, Washer, Window Coverings
Laundry Laundry Room
Exterior
Garage Double Garage Attached
Garage Spaces 2.0
Garage Description Double Garage Attached
Fence None
Community Features Park, Playground, Schools Nearby, Shopping Nearby
Amenities Available Laundry, Parking, Storage, Visitor Parking
Roof Type Asphalt Shingle
Porch Balcony(s)
Parking Type Double Garage Attached
Exposure E
Total Parking Spaces 4
Building
Lot Description Interior Lot, Rectangular Lot
Foundation Poured Concrete
Architectural Style 3 Storey
Level or Stories Three Or More
Structure Type Concrete,Wood Frame
Others
HOA Fee Include Common Area Maintenance,Insurance,Maintenance Grounds,Professional Management,Reserve Fund Contributions,Snow Removal
Restrictions None Known
Tax ID 83201191
Ownership Estate Trust
Pets Description Yes
Read Less Info
Want to know what your home might be worth? Contact us for a FREE valuation!

Our team is ready to help you sell your home for the highest possible price ASAP
GET MORE INFORMATION




