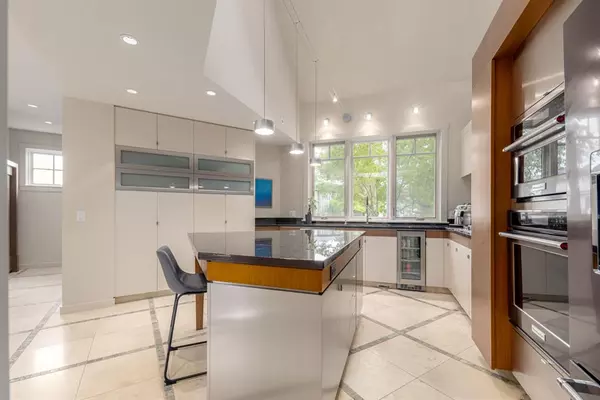For more information regarding the value of a property, please contact us for a free consultation.
Key Details
Sold Price $1,050,000
Property Type Single Family Home
Sub Type Detached
Listing Status Sold
Purchase Type For Sale
Square Footage 2,374 sqft
Price per Sqft $442
Subdivision Parkdale
MLS® Listing ID A2053556
Sold Date 07/21/23
Style 2 Storey
Bedrooms 4
Full Baths 3
Half Baths 1
Originating Board Calgary
Year Built 2004
Annual Tax Amount $7,793
Tax Year 2022
Lot Size 7,308 Sqft
Acres 0.17
Property Description
Welcome to 151 34A Street NW, hands down one of the most unique homes you will find in Parkdale. Starting with the unbelievable location, with just a few doors between you and the river path. Dog walks, biking, running, you name it, it’s 10 seconds out your front door. Love that. The house itself has such a cool floor plan. It’s a two storey that was built with the kitchen and dining areas as the central hub, with two wings flaring off to each side. The main floor features a wide open custom kitchen with built in appliances which are all new. The dining room is walled with glass overlooking the backyard, and off to the right is the living room which also has a wall of windows overlooking the back yard. To the left of the central kitchen/dining space is an office/flex room with garden doors out to the yard as well. One of the most striking things about this home (besides the awesome front door, layout, and custom touches), is the amount of windows maximizing the south and west light, most of which are floor to ceiling on the main floor. Up the open staircase to the second floor, the “winged” layout allows for separation of the secondary bedrooms from the primary suite, with its ultra luxurious ensuite, and reading nook. Again, the amount of windows in this home is amazing and that theme carries through the second floor as well. The basement has a new steam shower, finished laundry room, 4th bedroom, and an open area for a gym or rec room. The back yard is a reverse pie, and is massive. You barely notice the double garage back there. The unique design of the house has the two sides wrapping around a courtyard in the centre that offers privacy and a great place to relax outdoors. Over the past couple of years tons of new updates and touches have been added to this home including a new boiler system for the in-floor heating as well as hot water on demand. The A/C is a great touch with all the south and western windows. This home is one of a kind, in an incredible location. It truly is a special space that you don’t want to miss. For more info, as well as our narrated walkthrough video and 360 degree virtual tour, please click the links below.
Location
Province AB
County Calgary
Area Cal Zone Cc
Zoning R-C2
Direction E
Rooms
Basement Finished, Full
Interior
Interior Features Granite Counters, High Ceilings, Kitchen Island, No Smoking Home, Open Floorplan, Pantry, See Remarks, Tankless Hot Water
Heating Boiler, In Floor, Forced Air
Cooling Central Air
Flooring Ceramic Tile, Concrete, Hardwood
Fireplaces Number 1
Fireplaces Type Gas
Appliance Bar Fridge, Dishwasher, Dryer, Garburator, Gas Cooktop, Microwave, Oven-Built-In, Refrigerator, Washer, Window Coverings
Laundry In Basement
Exterior
Garage Covered, Double Garage Detached
Garage Spaces 2.0
Garage Description Covered, Double Garage Detached
Fence Fenced
Community Features Park, Schools Nearby, Shopping Nearby, Sidewalks, Street Lights
Roof Type Asphalt Shingle
Porch Patio
Lot Frontage 7.51
Parking Type Covered, Double Garage Detached
Total Parking Spaces 2
Building
Lot Description Back Lane, Back Yard, Corner Lot, Pie Shaped Lot, See Remarks
Foundation Poured Concrete
Architectural Style 2 Storey
Level or Stories Two
Structure Type Stucco
Others
Restrictions None Known
Tax ID 83152229
Ownership Private
Read Less Info
Want to know what your home might be worth? Contact us for a FREE valuation!

Our team is ready to help you sell your home for the highest possible price ASAP
GET MORE INFORMATION




