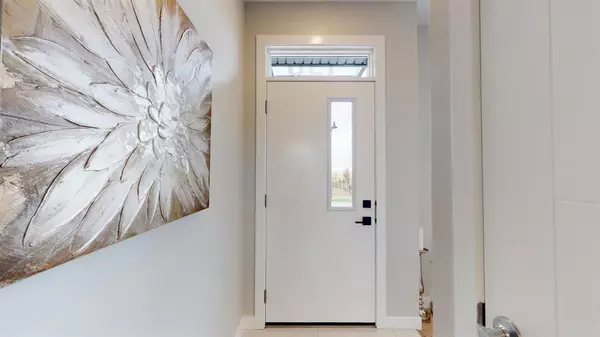For more information regarding the value of a property, please contact us for a free consultation.
Key Details
Sold Price $560,000
Property Type Townhouse
Sub Type Row/Townhouse
Listing Status Sold
Purchase Type For Sale
Square Footage 1,152 sqft
Price per Sqft $486
Subdivision Homestead
MLS® Listing ID A2047977
Sold Date 07/19/23
Style 2 Storey
Bedrooms 5
Full Baths 3
Half Baths 1
Originating Board Calgary
Year Built 2020
Annual Tax Amount $2,448
Tax Year 2022
Lot Size 2,970 Sqft
Acres 0.07
Property Description
FORMER SHOWHOME FOR SALE! | PARTNERS HOMES UPGRADED 2 STOREY townhome | DOUBLE detached GARAGE | over 1773 sq. ft. of living space (BOMA) | a total of FIVE BEDROOMS | a total of 3.5 BATHROOMS | with NO CONDO FEES in the new family friendly development of HOMESTEAD | located near a playground and PARK areas! Main floor plan - sits under 9’ SPACIOUS, KNOCK DOWN finished ceilings, with a large OPEN living room, adjoining dining room and HUGE KITCHEN centered by a large ISLAND. The PRIVATE BACK ENTRANCE leads to a FULLY FINISHED basement featuring HIGH CEILINGS with 9’ basement walls, 4th & 5th bedrooms with WALK-IN CLOSETS, large family room and the THIRD 3-piece BATHROOM. Basement development also includes SECOND LAUNDRY ROOM with stacked washer/dryer and WET BAR / BAR FRIDGE. Upper floor plan - Primary bedroom with LARGE WALK IN CLOSET / 3-PIECE ENSUITE, 2nd and 3rd bedrooms, 3-piece main bathroom and upper floor laundry. Highlighted finishes include FULL HEIGHT kitchen SHAKER style CABINETRY / soft close doors / 2nd decorative color to kitchen island, UNDERCABINET LIGHTING, upgraded 1” QUARTZ countertops for BOTH the kitchen and bathrooms with UNDERMOUNTED SINKS, roller BLIND WINDOW COVERINGS, main floor LUXURY VINYL PLANK flooring, upgraded carpet / under pad, CERAMIC TILE in all bathrooms and entrance areas, LED pot lights / elegant light fixtures, STAINLESS STEEL appliances / upgraded fridge and white stack-able WASHER AND DRYER. Exterior elements are long lasting CEMENT FIBER SIDING along with PREMIUM VINYL SIDING, front LANDSCAPING and FENCED yard. Also highlighted in this home is CENTRAL AIR CONDITIONONG, an industry leading QUIET WALL system significantly reducing sound transfer between units as well as a HRV HEAT RECOVERY ventilation system, ON DEMAND HOT WATER tank paired with an IBC AIR HANDLER to help reduce your utility bills! New Home WARRANTY is also included for peace of mind! Location has easy access to McNight Blvd. and Stoney Trail. Future schools and a convenient shopping / commercial area is planned for the area. Community center, hospitals, airport, current shopping all close by. As per Builder’s Plans: BOMA measurements 1218 + 555 sq. ft. / RMS measurements 1152 + 482 sq. ft. ALL PICTURES and VIRTUAL TOUR are of ACTUAL HOME. DISCLAIMER: Total sq. ft. measurements stated and within drawings are based on the area within the allowed perimeter of the home, not by multiplying room sizes. They do not include decks, patios, garages, vaulted “open to below” areas, areas with floor to ceiling heights below five feet and replace cantilevers. (Per RECA/RMS guidelines).
Location
Province AB
County Calgary
Area Cal Zone Ne
Zoning R-Gm
Direction S
Rooms
Basement Separate/Exterior Entry, Finished, Full
Interior
Interior Features High Ceilings, Kitchen Island, Open Floorplan, Quartz Counters, See Remarks, Separate Entrance, Tankless Hot Water, Walk-In Closet(s), Wired for Data
Heating Boiler, Natural Gas
Cooling Central Air
Flooring Carpet, Ceramic Tile, Vinyl Plank
Appliance Central Air Conditioner, Dishwasher, Electric Stove, Garage Control(s), Microwave, Microwave Hood Fan, Refrigerator, Tankless Water Heater, Washer/Dryer, Washer/Dryer Stacked, Window Coverings
Laundry In Unit, Laundry Room
Exterior
Garage Double Garage Detached
Garage Spaces 2.0
Garage Description Double Garage Detached
Fence Fenced
Community Features Playground, Schools Nearby, Shopping Nearby
Roof Type Asphalt Shingle
Porch Patio, See Remarks
Lot Frontage 27.43
Parking Type Double Garage Detached
Exposure S
Total Parking Spaces 2
Building
Lot Description Back Lane, Back Yard, Corner Lot, Landscaped, Level, Rectangular Lot
Foundation Poured Concrete
Architectural Style 2 Storey
Level or Stories Two
Structure Type Cement Fiber Board,Concrete,Silent Floor Joists,Wood Frame
New Construction 1
Others
Restrictions See Remarks,Utility Right Of Way
Tax ID 76537685
Ownership Private
Read Less Info
Want to know what your home might be worth? Contact us for a FREE valuation!

Our team is ready to help you sell your home for the highest possible price ASAP
GET MORE INFORMATION




