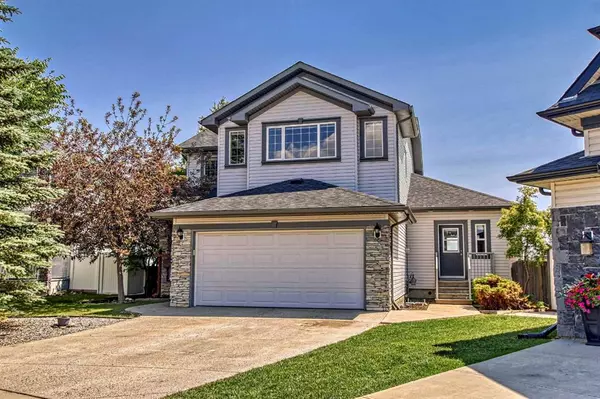For more information regarding the value of a property, please contact us for a free consultation.
Key Details
Sold Price $710,000
Property Type Single Family Home
Sub Type Detached
Listing Status Sold
Purchase Type For Sale
Square Footage 2,330 sqft
Price per Sqft $304
Subdivision Westmere
MLS® Listing ID A2061062
Sold Date 07/18/23
Style 2 Storey
Bedrooms 4
Full Baths 3
Originating Board Calgary
Year Built 2000
Annual Tax Amount $3,618
Tax Year 2022
Lot Size 9,517 Sqft
Acres 0.22
Property Description
Incredible property in Chestermere! With over 3400 square feet of developed living space, it's definitely spacious. The massive oversized lot with a rear entrance is a great feature, especially if you have multiple vehicles or recreational toys like an RV and a boat. The convenience of having room to park all your toys without sacrificing your living space is definitely a bonus. The large rear shed is another fantastic addition, providing extra storage space for your belongings or potentially serving as a workshop. Having two entrances to the home is convenient and offers flexibility, particularly if you work from home and want to separate your work area from your living space. The presence of a second main floor office is a valuable feature, especially for couples or individuals who both require dedicated workspace. With 4 bedrooms and 3.5 bathrooms, there's plenty of space for a family or guests. The basement bar and large rec room offer a fantastic space for entertaining guests or enjoying leisure activities. You can set up a cozy bar area where you can relax and socialize, and the large rec room allows for various possibilities like a game room, home gym, or even a play area for kids. A theater room with a projector is a fantastic feature for movie enthusiasts. You can create a cinematic experience within the comfort of your own home. The fireplace in the theater room adds a cozy touch, providing warmth and ambiance during movie nights or gatherings. This property offers a great combination of functionality and convenience. It provides ample living space, parking options for your vehicles and toys, separate workspaces, and additional storage. Dont miss out on this beautiful home.
Location
Province AB
County Chestermere
Zoning R1
Direction NE
Rooms
Basement Finished, Full
Interior
Interior Features Bar, Breakfast Bar, Kitchen Island, Pantry
Heating Forced Air, Natural Gas
Cooling None
Flooring Carpet, Ceramic Tile, Cork, Laminate, Linoleum
Fireplaces Number 3
Fireplaces Type Double Sided, Gas
Appliance Bar Fridge, Dishwasher, Microwave, Refrigerator, Stove(s), Washer/Dryer
Laundry Main Level
Exterior
Garage Concrete Driveway, Double Garage Attached
Garage Spaces 4.0
Garage Description Concrete Driveway, Double Garage Attached
Fence Fenced
Community Features Lake
Roof Type Asphalt Shingle
Porch Deck, Front Porch
Lot Frontage 29.17
Parking Type Concrete Driveway, Double Garage Attached
Total Parking Spaces 4
Building
Lot Description Back Lane, Back Yard, Backs on to Park/Green Space
Foundation Poured Concrete
Architectural Style 2 Storey
Level or Stories Two
Structure Type Brick,Vinyl Siding,Wood Frame
Others
Restrictions None Known
Tax ID 57311262
Ownership Private
Read Less Info
Want to know what your home might be worth? Contact us for a FREE valuation!

Our team is ready to help you sell your home for the highest possible price ASAP
GET MORE INFORMATION




