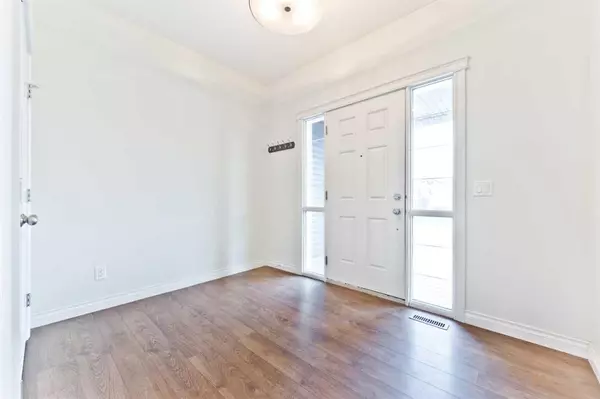For more information regarding the value of a property, please contact us for a free consultation.
Key Details
Sold Price $750,000
Property Type Single Family Home
Sub Type Detached
Listing Status Sold
Purchase Type For Sale
Square Footage 2,536 sqft
Price per Sqft $295
Subdivision Martindale
MLS® Listing ID A2064245
Sold Date 07/18/23
Style 2 Storey
Bedrooms 6
Full Baths 4
Half Baths 1
Originating Board Calgary
Year Built 2013
Annual Tax Amount $4,613
Tax Year 2023
Lot Size 4,058 Sqft
Acres 0.09
Property Description
OPEN HOUSE SUN 12PM-4PM. Welcome to this gorgeous Martindale home featuring 6 Beds, 4 and 1/2 Baths, over 2500 sqft of living space! A double attached garage, inviting main floor, upper level laundry and a bonus room are only a few of the reasons to see this home. The main level features high ceilings, big window office or can be used as a bedroom, mudroom connected to the garage, completing this level is a powder room. The kitchen is an entertainer's dream! The spacious & open kitchen features chestnut cabinets, granite countertops, stainless steel appliances. Access the big beautiful deck and backyard through the dining room sliding glass doors. The living room features pot lights and a center fireplace with a mantle. The beautiful railing leading to the upper level offers 4 bedrooms, 2 full bathrooms, a laundry room and a bonus room. The primary bedroom is a treat in itself. This spacious bedroom has a walk-in closet and 5pc ensuite with a deep soaking tub. The remaining 3 bedrooms are generous in size and one more full bathroom. You will never have to haul the laundry basket up & down the stairs again with the upper floor laundry room conveniently placed near the bedrooms! Bonus room is a great size and allows for extra space for your family; kids play room, home office or additional seating. Downstairs, the basement is an (illegal)suite with a separate exterior entrance holds 2 bedrooms and 2 full bathrooms. The first bedroom has an attached master 4pc ensuite. The 2nd bedroom is spacious and has walk in closet. The basement living space open floor plan allows for a dining table to be placed where you see fit. Finishing the lower level is a utility room with a separate laundry area. Outside this home is a fully fenced backyard perfect for play structures or outdoor dining in the summer months! Enjoy the privacy of your own backyard. The double car attached garage, driveway and street parking allows for at least 5 cars to park; invite everyone over once you've moved in! Everything is 2 minutes away, schools, church, Temple, Play parks, Transportation, Genesis centre, and many other amenities. Hurry and book a showing today to see this incredible
Location
Province AB
County Calgary
Area Cal Zone Ne
Zoning R-C1N
Direction S
Rooms
Basement Separate/Exterior Entry, Finished, Full, Suite
Interior
Interior Features Ceiling Fan(s), Granite Counters, High Ceilings, No Smoking Home, Separate Entrance
Heating Forced Air
Cooling None
Flooring Carpet, Ceramic Tile, Laminate
Fireplaces Number 1
Fireplaces Type Gas
Appliance Dishwasher, Dryer, Electric Range, Electric Stove, Garage Control(s), Microwave Hood Fan, Range Hood, Refrigerator, Washer, Washer/Dryer, Window Coverings
Laundry In Basement, Upper Level
Exterior
Garage Double Garage Attached, Driveway, Garage Door Opener
Garage Spaces 2.0
Garage Description Double Garage Attached, Driveway, Garage Door Opener
Fence Fenced
Community Features Park, Playground, Schools Nearby, Shopping Nearby
Roof Type Asphalt Shingle
Porch Deck
Lot Frontage 50.07
Parking Type Double Garage Attached, Driveway, Garage Door Opener
Total Parking Spaces 4
Building
Lot Description Back Yard, Front Yard, No Neighbours Behind, Rectangular Lot
Foundation Poured Concrete
Architectural Style 2 Storey
Level or Stories Two
Structure Type Brick,Vinyl Siding
Others
Restrictions None Known
Tax ID 83203572
Ownership Private
Read Less Info
Want to know what your home might be worth? Contact us for a FREE valuation!

Our team is ready to help you sell your home for the highest possible price ASAP
GET MORE INFORMATION




