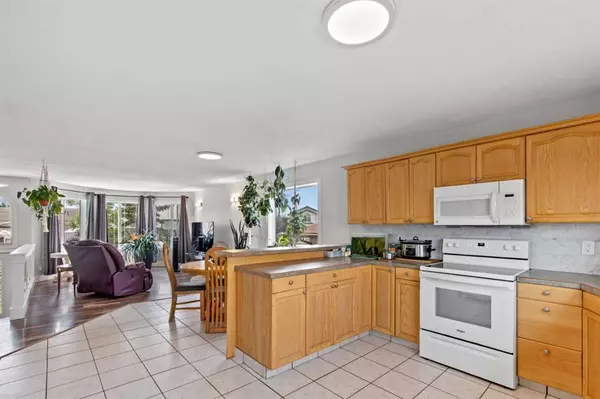For more information regarding the value of a property, please contact us for a free consultation.
Key Details
Sold Price $328,000
Property Type Single Family Home
Sub Type Detached
Listing Status Sold
Purchase Type For Sale
Square Footage 1,182 sqft
Price per Sqft $277
Subdivision Royal Oaks
MLS® Listing ID A2061646
Sold Date 07/17/23
Style Bi-Level
Bedrooms 4
Full Baths 3
Originating Board Grande Prairie
Year Built 2000
Annual Tax Amount $4,131
Tax Year 2023
Lot Size 5,161 Sqft
Acres 0.12
Property Description
Welcome to this very nice fully developed bilevel situated in a quiet and peaceful location in Royal Oaks. The main floor boasts a desirable layout with good size kitchen, open plan, three bedrooms and two full bathrooms that provides ample space for comfortable living. The fully developed basement is a standout feature, with its 9' ceilings, spacious family room complete with a cozy wood stove that adds warmth and character. Additionally, there is another bedroom and a full bathroom, ensuring convenience for guests or family members. The large bright basement den could easily be transformed into a fifth bedroom, a home office, or any other space that suits your needs. Many upgrades have been made to this home over the years which include a new stove, flooring upgrades, new hi-efficiency furnace and shingles replaced 2 years ago. Convenience is at your doorstep with this property's proximity to schools and shopping, making daily errands and accessibility to the whole city a breeze. However, it's the amazing fenced yard that truly sets this home apart. Designed with the green thumb in mind, the yard is a haven for gardening enthusiasts. You'll discover a wide variety of plants, raised garden boxes, and even a greenhouse, providing endless possibilities for cultivating your own oasis of greenery. In summary, this would be a great family home in a great location with much to offer. Don't miss out on the chance to make this property yours!
Location
Province AB
County Grande Prairie
Zoning RS
Direction W
Rooms
Basement Finished, Full
Interior
Interior Features See Remarks
Heating High Efficiency, Forced Air, Natural Gas
Cooling None
Flooring Ceramic Tile, Laminate
Fireplaces Number 1
Fireplaces Type Basement, Family Room, Free Standing, Wood Burning Stove
Appliance See Remarks
Laundry In Basement
Exterior
Garage Double Garage Attached
Garage Spaces 2.0
Garage Description Double Garage Attached
Fence Fenced
Community Features Schools Nearby, Sidewalks, Street Lights
Utilities Available Electricity Connected, Natural Gas Connected, Sewer Connected, Water Connected
Roof Type Asphalt Shingle
Porch Deck, See Remarks
Lot Frontage 45.0
Parking Type Double Garage Attached
Exposure W
Total Parking Spaces 4
Building
Lot Description Irregular Lot, Landscaped, See Remarks
Foundation Poured Concrete
Sewer Public Sewer
Water Public
Architectural Style Bi-Level
Level or Stories One
Structure Type Concrete,Vinyl Siding,Wood Frame
Others
Restrictions Restrictive Covenant
Tax ID 83536031
Ownership Private
Read Less Info
Want to know what your home might be worth? Contact us for a FREE valuation!

Our team is ready to help you sell your home for the highest possible price ASAP
GET MORE INFORMATION




