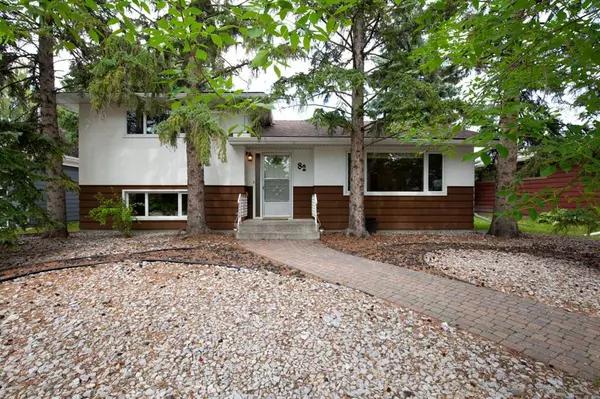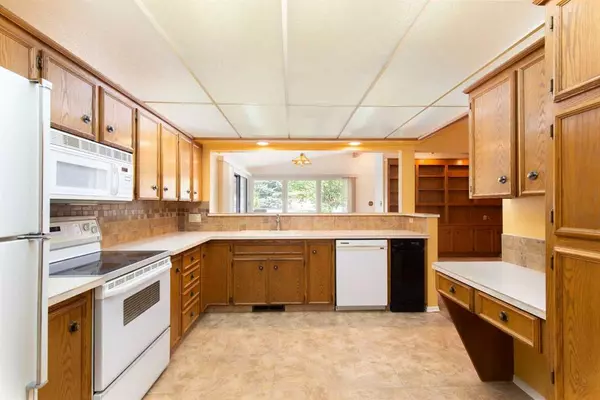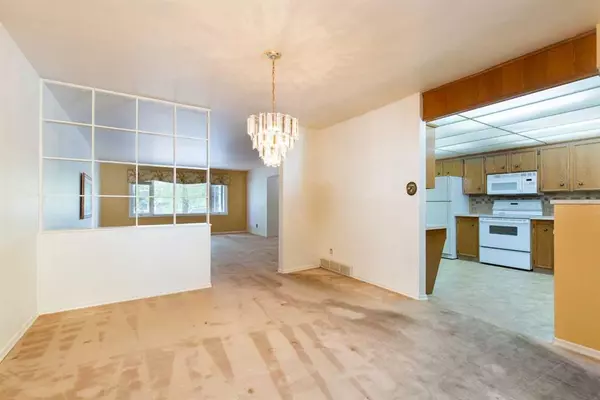For more information regarding the value of a property, please contact us for a free consultation.
Key Details
Sold Price $600,000
Property Type Single Family Home
Sub Type Detached
Listing Status Sold
Purchase Type For Sale
Square Footage 1,709 sqft
Price per Sqft $351
Subdivision Chinook Park
MLS® Listing ID A2062218
Sold Date 07/15/23
Style 3 Level Split
Bedrooms 3
Full Baths 1
Half Baths 1
Originating Board Calgary
Year Built 1959
Annual Tax Amount $4,350
Tax Year 2023
Lot Size 5,780 Sqft
Acres 0.13
Property Description
Opportunity knocks, but the BEST opportunities only knock once. This home has not been for sale for 60 YEARS... until now! That's because it's the perfect size (thanks to a Main Floor addition added to fix the size challenge homes in this area have). It has the perfect layout (split level means everyone has their own space and the massive crawl space is perfect for storing EVERYTHING including the furnace so that it's not taking up prime living space). It's in the perfect location (on a small town feeling, tree-lined, no thru traffic street in ever popular Chinook Park, walking distance to parks, playgrounds, schools, bike / walking paths, local shops, restaurants, Glenmore Park, Heritage Park, only 10 minutes to downtown with amazing access to everywhere else thanks to Elbow Dr, Macleod Tr & Glenmore Tr). It's in the perfect condition (well maintained, but largely original means you don't have to pay for renovations done 10yrs ago that don't fit your style). It's everything you've been waiting for. Take advantage of this opportunity now, before it becomes someone else's dream!
Location
Province AB
County Calgary
Area Cal Zone S
Zoning R-C1
Direction S
Rooms
Basement Finished, Full
Interior
Interior Features Built-in Features, No Animal Home, See Remarks
Heating Forced Air
Cooling None
Flooring Carpet, Ceramic Tile
Fireplaces Number 1
Fireplaces Type Family Room, Gas, Insert
Appliance Dishwasher, Electric Stove, Refrigerator
Laundry In Basement
Exterior
Parking Features Alley Access, Off Street, Parking Pad
Garage Description Alley Access, Off Street, Parking Pad
Fence Fenced
Community Features Park, Playground, Schools Nearby, Shopping Nearby, Sidewalks, Street Lights, Walking/Bike Paths
Roof Type Asphalt Shingle
Porch Deck
Lot Frontage 60.01
Total Parking Spaces 2
Building
Lot Description Back Lane, Back Yard, City Lot, Front Yard, Lawn, Landscaped, Level, Street Lighting, Private, See Remarks
Foundation Poured Concrete
Architectural Style 3 Level Split
Level or Stories 3 Level Split
Structure Type Stucco,Wood Siding
Others
Restrictions None Known
Tax ID 83165566
Ownership Private
Read Less Info
Want to know what your home might be worth? Contact us for a FREE valuation!

Our team is ready to help you sell your home for the highest possible price ASAP




