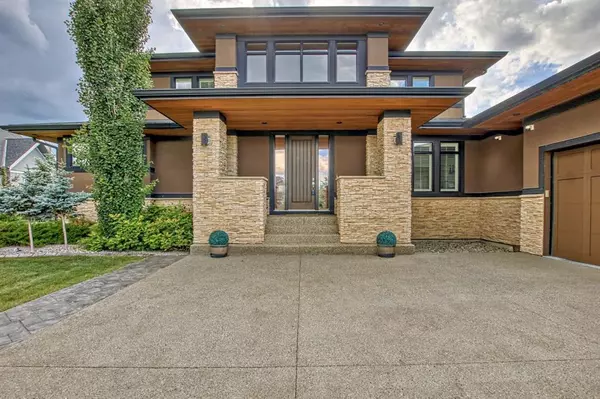For more information regarding the value of a property, please contact us for a free consultation.
Key Details
Sold Price $1,640,000
Property Type Single Family Home
Sub Type Detached
Listing Status Sold
Purchase Type For Sale
Square Footage 3,191 sqft
Price per Sqft $513
Subdivision Watermark
MLS® Listing ID A2064060
Sold Date 07/15/23
Style 2 Storey
Bedrooms 5
Full Baths 4
Half Baths 1
HOA Fees $225/mo
HOA Y/N 1
Originating Board Calgary
Year Built 2014
Annual Tax Amount $7,718
Tax Year 2023
Lot Size 0.350 Acres
Acres 0.35
Property Description
Former Cook Show Home with Walkout Basement & Mountain Views! Fully loaded home with 5000sq f of living space . Let every detail of this home inspire you! This modern, open concept home has it all. Great room/kitchen layout with linear gas f.p. marble feature wall, custom kitchen cabinetry, Jenn Air Professional appliances, double wall ovens, double dishwashers, quartz tops, mudroom with lockers and more. Master on main with full walk-in closet, large ensuite with marble flooring, free standing tub, and in floor heating. Upstairs has 2 beds each with ensuite bath and walk in closets flanking large bonus room with covered balcony over looking mountains. Basement has large family room with stone feature wall and 2nd fireplace, large wet bar and glass wine room, 4th bedroom with ensuite and walk in closet, and home theater. Complete with smart home systems to control lighting, security, and media from your smart phone and included iPad. In quiet cul-de-sac with mountain views. Don't forget to view 3D tour. Priced to sell it won't last! Call NOW
Location
Province AB
County Rocky View County
Area Cal Zone Bearspaw
Zoning R1
Direction E
Rooms
Basement Finished, Walk-Out To Grade
Interior
Interior Features Bar, Built-in Features, Ceiling Fan(s), Central Vacuum, Closet Organizers, Crown Molding, Double Vanity, Granite Counters, Kitchen Island, No Animal Home, No Smoking Home, Open Floorplan, Pantry, Primary Downstairs, See Remarks, Tankless Hot Water, Vaulted Ceiling(s)
Heating In Floor, Forced Air
Cooling Central Air
Flooring Ceramic Tile, Hardwood, Stone, Tile
Fireplaces Number 2
Fireplaces Type Gas
Appliance Bar Fridge, Central Air Conditioner, Dishwasher, Dryer, Garage Control(s), Gas Cooktop, Humidifier, Microwave, Refrigerator, Tankless Water Heater, Washer/Dryer, Window Coverings
Laundry In Unit
Exterior
Garage Triple Garage Attached
Garage Spaces 4.0
Garage Description Triple Garage Attached
Fence Fenced
Community Features Clubhouse
Amenities Available Clubhouse
Roof Type Asphalt Shingle
Porch Other, Patio
Lot Frontage 73.82
Parking Type Triple Garage Attached
Total Parking Spaces 10
Building
Lot Description Back Yard, Cul-De-Sac, No Neighbours Behind, Landscaped, Underground Sprinklers, Private, Views
Foundation Poured Concrete
Architectural Style 2 Storey
Level or Stories Two
Structure Type Concrete,Stone,Stucco,Wood Frame
Others
Restrictions None Known
Tax ID 84024387
Ownership Private
Read Less Info
Want to know what your home might be worth? Contact us for a FREE valuation!

Our team is ready to help you sell your home for the highest possible price ASAP
GET MORE INFORMATION




