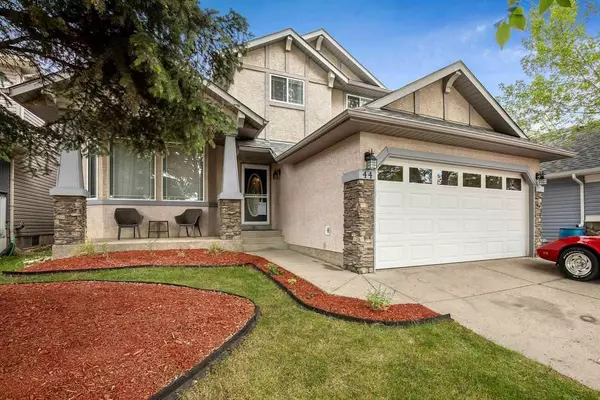For more information regarding the value of a property, please contact us for a free consultation.
Key Details
Sold Price $641,500
Property Type Single Family Home
Sub Type Detached
Listing Status Sold
Purchase Type For Sale
Square Footage 1,882 sqft
Price per Sqft $340
Subdivision Chaparral
MLS® Listing ID A2060340
Sold Date 07/14/23
Style 2 Storey
Bedrooms 4
Full Baths 3
Half Baths 1
HOA Fees $30/ann
HOA Y/N 1
Originating Board Calgary
Year Built 1994
Annual Tax Amount $3,548
Tax Year 2023
Lot Size 4,897 Sqft
Acres 0.11
Property Description
Welcome, to this absolutely stunning and spacious home nestled within the warm embrace of the family-oriented and private lake community known as Chaparral. Positioned just across the street from Saint Sebastian Elementary School, this location truly exemplifies convenience and a strong sense of community.
Upon entering, you will be captivated by the fabulous layout of this former Show Home, which effortlessly emanates a bright and welcoming ambiance. The vaulted ceilings allow ample natural light throughout the interior, contributes to the overall sense of airiness and charm.
The open kitchen, a true culinary haven boasts an abundance of counter space and adorned with sleek stainless-steel appliances, this kitchen not only offers functionality but also exudes modern elegance. Additionally, an inviting eat-in area provides the ideal space for casual dining.
The main floor of this exquisite residence features a cozy gas fireplace, located within the family room, which serves as a focal point for relaxation and warmth. Furthermore, a versatile den/office area provides the opportunity to effortlessly blend work and leisure. For added convenience, a thoughtfully placed laundry area can be found within the powder room, ensuring effortless household management.
Venturing upstairs, you will discover three generously proportioned bedrooms, each offering its own unique charm and ample space. The main bedroom, in particular, is a haven of luxury, featuring a newly renovated en-suite bathroom and providing a peaceful retreat for rejuvenation. A beautifully appointed four-piece bathroom serves the remaining bedrooms, catering to the needs of the entire family.
Completing this remarkable home is the basement, boasting an additional bedroom, a sprawling family room, a full bathroom, and a convenient wet bar, this space provides endless opportunities for entertainment and relaxation. Ample storage options ensure that your belongings are neatly organized and readily accessible.
To top it all off, one of the greatest perks of this marvelous property is its close proximity to the lake. A mere five-minute walk will transport you to the shimmering waters, allowing you to fully embrace the joys of summer at the beach or fishing in the winter with your family in this enchanting community.
Location
Province AB
County Calgary
Area Cal Zone S
Zoning Residential
Direction S
Rooms
Basement Full, Partially Finished
Interior
Interior Features Bar, High Ceilings, Laminate Counters
Heating Fireplace Insert, Forced Air
Cooling None
Flooring Carpet, Laminate
Fireplaces Number 1
Fireplaces Type Family Room, Gas, Insert
Appliance Dishwasher, Electric Stove, Garage Control(s), Refrigerator, Washer/Dryer
Laundry Main Level
Exterior
Garage Double Garage Attached, Parking Pad
Garage Spaces 2.0
Garage Description Double Garage Attached, Parking Pad
Fence Fenced
Community Features Fishing, Lake, Park, Playground, Schools Nearby, Shopping Nearby, Sidewalks, Street Lights, Tennis Court(s), Walking/Bike Paths
Amenities Available Beach Access, Boating, Playground, Racquet Courts, Recreation Facilities
Roof Type Asphalt Shingle
Porch Deck
Lot Frontage 43.93
Parking Type Double Garage Attached, Parking Pad
Exposure S
Total Parking Spaces 4
Building
Lot Description Back Lane, Back Yard, Few Trees, Front Yard, Lawn, Low Maintenance Landscape, Landscaped, Rectangular Lot
Foundation Poured Concrete
Architectural Style 2 Storey
Level or Stories Two
Structure Type Stucco,Wood Frame
Others
Restrictions See Remarks
Tax ID 83087277
Ownership Private
Read Less Info
Want to know what your home might be worth? Contact us for a FREE valuation!

Our team is ready to help you sell your home for the highest possible price ASAP
GET MORE INFORMATION




