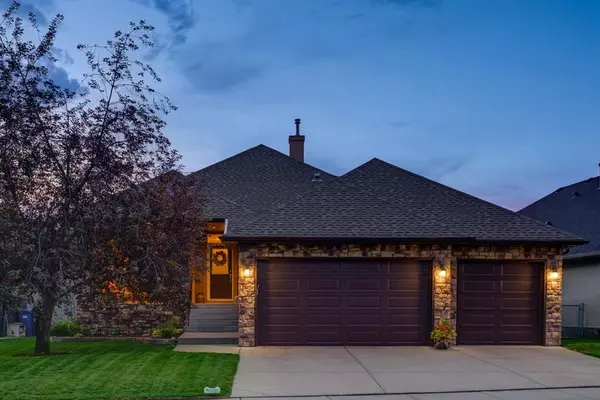For more information regarding the value of a property, please contact us for a free consultation.
Key Details
Sold Price $1,085,000
Property Type Single Family Home
Sub Type Detached
Listing Status Sold
Purchase Type For Sale
Square Footage 1,580 sqft
Price per Sqft $686
Subdivision Strathcona Park
MLS® Listing ID A2064550
Sold Date 07/13/23
Style Bungalow
Bedrooms 4
Full Baths 2
Half Baths 1
Originating Board Calgary
Year Built 2001
Annual Tax Amount $6,571
Tax Year 2023
Lot Size 5,963 Sqft
Acres 0.14
Property Description
THIS IS SPECIAL!! This walkout bungalow, with a heated 3 car garage, sits on a quiet crescent on the Aspen Woods side of Strathcona Park, backing the ravine and extensive walking paths, a PRIVATE & QUIET rear yard, buried in trees – AMAZING! This home presents an abundance of space with 1580 sq ft on the main and an additional 1421 sq ft developed down, meticulously maintained, offering a rich and elegant finishing package with 9/10' ceilings up and down, extensive millwork, maple hardwoods, an open kitchen for entertaining and a rear deck spanning the width of the home, overlooking the gardens and nature reserve – SPECIAL! On arrival you will be drawn through this home by the bank of windows across the back. The living room enjoys a fireplace feature wall, open to the kitchen and breakfast nook, off the deck! The kitchen enjoys a large granite center island breakfast bar, cooktop and wall oven and an abundance of counter space. The main level also enjoys a formal dining room to host the family gatherings you have come to love. The primary bedroom sits at the back of the home, with a view to the woods – PEACEFUL! The 5pc primary en suite offers a corner soaker tub and separate shower. As you enter the walkout you will be struck by the quality of finishings here as well…. a large family room, a second fireplace, coffered ceilings, a bank of windows to capture the beautiful gardens and the woods plus 3 additional well-sized beds down, and a 4pc bath. This home also enjoys a new roof (2019), new deck, central A/C and irrigation.
Location
Province AB
County Calgary
Area Cal Zone W
Zoning R-1
Direction W
Rooms
Other Rooms 1
Basement Finished, Walk-Out To Grade
Interior
Interior Features Beamed Ceilings, Breakfast Bar, Double Vanity, Granite Counters, No Smoking Home
Heating Forced Air
Cooling Central Air
Flooring Carpet, Ceramic Tile, Hardwood
Fireplaces Number 2
Fireplaces Type Gas
Appliance Central Air Conditioner, Dishwasher, Dryer, Electric Cooktop, Freezer, Garage Control(s), Microwave, Oven-Built-In, Range Hood, Refrigerator, Warming Drawer, Washer, Water Purifier, Water Softener, Window Coverings
Laundry Laundry Room, Main Level
Exterior
Parking Features Heated Garage, Triple Garage Attached
Garage Spaces 3.0
Garage Description Heated Garage, Triple Garage Attached
Fence Fenced
Community Features Park, Playground, Schools Nearby, Shopping Nearby
Roof Type Asphalt Shingle
Porch Deck, Patio, Porch, Wrap Around
Lot Frontage 62.14
Exposure W
Total Parking Spaces 6
Building
Lot Description Backs on to Park/Green Space, Environmental Reserve, No Neighbours Behind, Landscaped, Underground Sprinklers, Rectangular Lot
Foundation Poured Concrete
Architectural Style Bungalow
Level or Stories One
Structure Type Stone,Stucco
Others
Restrictions None Known
Tax ID 83208613
Ownership Private
Read Less Info
Want to know what your home might be worth? Contact us for a FREE valuation!

Our team is ready to help you sell your home for the highest possible price ASAP




