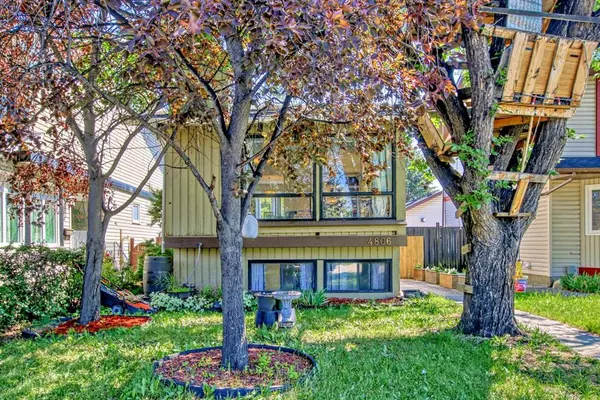For more information regarding the value of a property, please contact us for a free consultation.
Key Details
Sold Price $366,000
Property Type Single Family Home
Sub Type Detached
Listing Status Sold
Purchase Type For Sale
Square Footage 599 sqft
Price per Sqft $611
Subdivision Temple
MLS® Listing ID A2062433
Sold Date 07/13/23
Style Bi-Level
Bedrooms 2
Full Baths 1
Half Baths 1
Originating Board Calgary
Year Built 1980
Annual Tax Amount $2,181
Tax Year 2023
Lot Size 2,981 Sqft
Acres 0.07
Property Description
Nestled in a quiet and desirable neighborhood, 4806 60 Street NE presents a fantastic opportunity for homebuyers seeking a detached home at an incredible price. This charming residence offers a variety of appealing features that make it an ideal choice for families and individuals alike. As you step inside the home, you'll be greeted by a large kitchen that seamlessly opens into the dining area. This spacious and well-designed kitchen provides ample counter space, making meal preparation a breeze.
The open layout creates an inviting atmosphere, perfect for hosting dinner parties or enjoying quality time with loved ones. The family room boasts a feature wall fireplace, adding both warmth and character to the space. This cozy area provides a comfortable setting for relaxation and entertainment. Whether you're curling up with a book on a chilly evening or hosting a movie night, this family room is the perfect gathering spot.
Large windows throughout the main level flood the home with natural light, creating a bright and airy ambiance. Not only do these windows enhance the overall aesthetics of the home, but they also offer picturesque views of the surrounding neighborhood, bringing the outdoors inside. In addition to its charming living spaces, this home has two generous-sized bedrooms. These bedrooms provide ample space for rest and relaxation, accommodating various furniture arrangements to suit your needs. Whether it's a guest room, home office, or personal sanctuary, these bedrooms offer versatility and comfort. One of the standout features of this property is the delightful wooden gazebo located in the backyard, creating a serene and inviting outdoor space. Whether you envision it as a tranquil retreat or a gathering spot for entertaining friends and family, this gazebo is sure to impress. Adjacent to the gazebo, there is a fabulous play structure that promises hours of fun and enjoyment for children. This property offers a perfect blend of comfort, convenience, and value. Don't miss your chance to make this charming residence your own and enjoy the wonderful lifestyle it has to offer.
Location
Province AB
County Calgary
Area Cal Zone Ne
Zoning R-C2
Direction W
Rooms
Basement Finished, Full
Interior
Interior Features Closet Organizers, No Smoking Home, Primary Downstairs
Heating Forced Air
Cooling None
Flooring Carpet, Hardwood, Vinyl
Fireplaces Number 1
Fireplaces Type Gas
Appliance Dishwasher, Microwave Hood Fan, Refrigerator, Stove(s), Washer/Dryer Stacked, Window Coverings
Laundry In Basement
Exterior
Garage Common, None, On Street, Outside
Garage Description Common, None, On Street, Outside
Fence Fenced
Community Features Park, Playground, Schools Nearby, Shopping Nearby, Street Lights, Tennis Court(s)
Roof Type Asphalt Shingle
Porch Deck, Patio, Pergola
Lot Frontage 27.0
Parking Type Common, None, On Street, Outside
Building
Lot Description Back Lane, Back Yard, Few Trees, Lawn, Garden, Street Lighting, Private
Foundation Poured Concrete
Architectural Style Bi-Level
Level or Stories One
Structure Type Wood Frame
Others
Restrictions None Known
Tax ID 82969228
Ownership Private
Read Less Info
Want to know what your home might be worth? Contact us for a FREE valuation!

Our team is ready to help you sell your home for the highest possible price ASAP
GET MORE INFORMATION




