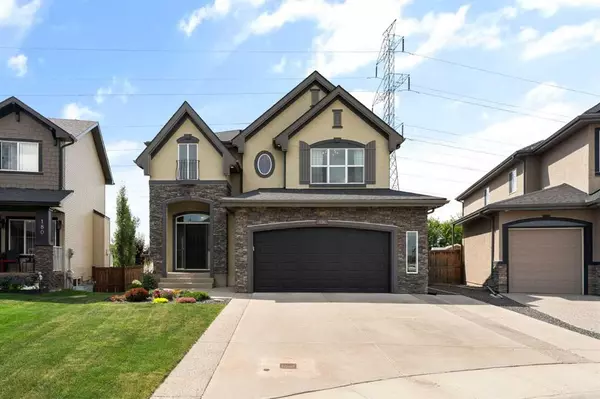For more information regarding the value of a property, please contact us for a free consultation.
Key Details
Sold Price $804,200
Property Type Single Family Home
Sub Type Detached
Listing Status Sold
Purchase Type For Sale
Square Footage 2,125 sqft
Price per Sqft $378
Subdivision Westmere
MLS® Listing ID A2063446
Sold Date 07/12/23
Style 2 Storey
Bedrooms 4
Full Baths 3
Half Baths 1
Originating Board Calgary
Year Built 2008
Annual Tax Amount $3,998
Tax Year 2022
Lot Size 6,284 Sqft
Acres 0.14
Property Description
Your dream home awaits in the community of Westmere, located in the beautiful lake community of Chestermere! This executive 4-bedroom home offers the perfect blend of luxury, comfort, and natural surroundings. Situated on a generous lot that backs onto a serene walking path, this fully developed home is sure to impress even the most discerning buyers. As you step through the front door, you are greeted by a grand foyer that sets the tone for the rest of the house. The main level boasts an open-concept layout, ideal for both entertaining and everyday living. The spacious living room is bathed in natural light streaming through large windows that rise to a vaulted ceiling, creating a warm and inviting ambiance. The upgraded hardwood floors add an elegant touch, while the cozy fireplace flanked with bookshelves creates a focal point for gatherings. The gourmet kitchen is a chef's delight, featuring top-of-the-line stainless steel appliances, sleek granite countertops, and ample cabinet space. The center island provides a perfect spot for meal prep or casual dining, while the adjacent formal dining area offers an elegant space for hosting dinner parties or family celebrations. The private office is spacious and provides a peaceful space to work from home, or doubles as a playroom. Upstairs, you will find a luxurious primary suite that serves as your personal oasis. It features a spacious bedroom with a large walk-in closet with custom built-in closets and a spa-like ensuite bathroom complete with a soaking tub, separate shower, and double vanity. Three additional generously sized bedrooms, each with their own walk-in closet and a full bathroom provide plenty of space for family and guests. The fully developed basement offers additional living space, perfect for a home theater, recreation room, or an additional bedroom, or home gym. There is also a convenient full bathroom and plenty of storage space to accommodate your needs. Stepping outside, you'll discover a backyard paradise. The spacious deck with metal gazebo is an ideal spot for outdoor entertaining, overlooking the lush greenery and the peaceful walking path. Whether you're sipping your morning coffee or hosting a summer barbecue, this backyard oasis is the perfect backdrop for creating lasting memories. Other upgrades include: upgraded interior lighting, built-in speakers, Trimlight permanent outdoor lighting, poured pad in backyard, interior stonework and professionally designed basement development. You'll have access to a range of amenities, including lake access, parks, walking trails, and recreational facilities. Enjoy the tranquility of the water while indulging in activities such as boating, fishing, or simply relaxing by the water's edge. With its upgraded features, stunning location, and ample living space, this executive 4-bedroom home is a rare find. Contact us today to schedule a private showing and experience the epitome of lakeside living!
Location
Province AB
County Chestermere
Zoning R-1
Direction E
Rooms
Basement Finished, Full
Interior
Interior Features Bookcases, Breakfast Bar, Chandelier, Closet Organizers, Double Vanity, Granite Counters, High Ceilings, Kitchen Island, No Smoking Home, Pantry, Soaking Tub, Vaulted Ceiling(s), Walk-In Closet(s), Wired for Sound
Heating Forced Air, Natural Gas
Cooling Central Air
Flooring Carpet, Ceramic Tile, Hardwood
Fireplaces Number 1
Fireplaces Type Gas, Living Room
Appliance Central Air Conditioner, Dishwasher, Dryer, Garage Control(s), Garburator, Gas Stove, Microwave, Range Hood, Refrigerator, Washer, Window Coverings
Laundry Upper Level
Exterior
Garage Double Garage Attached
Garage Spaces 2.0
Garage Description Double Garage Attached
Fence Fenced
Community Features Lake, Park, Playground, Schools Nearby, Shopping Nearby, Walking/Bike Paths
Roof Type Asphalt Shingle
Porch Deck, Pergola
Lot Frontage 40.06
Parking Type Double Garage Attached
Total Parking Spaces 4
Building
Lot Description Backs on to Park/Green Space, No Neighbours Behind, Landscaped, Pie Shaped Lot
Foundation Poured Concrete
Architectural Style 2 Storey
Level or Stories Two
Structure Type Stone,Stucco,Wood Frame
Others
Restrictions Encroachment,Utility Right Of Way
Tax ID 57316586
Ownership Private
Read Less Info
Want to know what your home might be worth? Contact us for a FREE valuation!

Our team is ready to help you sell your home for the highest possible price ASAP
GET MORE INFORMATION




