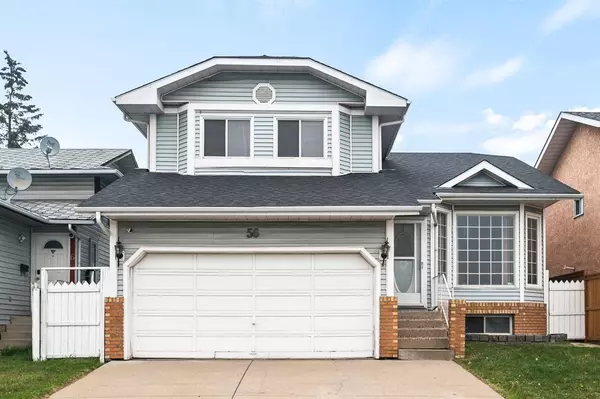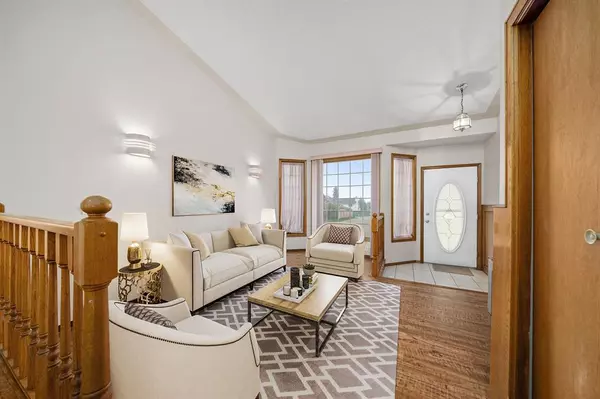For more information regarding the value of a property, please contact us for a free consultation.
Key Details
Sold Price $495,000
Property Type Single Family Home
Sub Type Detached
Listing Status Sold
Purchase Type For Sale
Square Footage 1,565 sqft
Price per Sqft $316
Subdivision Marlborough
MLS® Listing ID A2049718
Sold Date 07/12/23
Style 2 Storey Split
Bedrooms 3
Full Baths 3
Half Baths 1
Originating Board Calgary
Year Built 1987
Annual Tax Amount $2,888
Tax Year 2022
Lot Size 4,197 Sqft
Acres 0.1
Property Description
Ideally situated on a QUIET CUL-DE-SAC with NO BACK NEIGHBOURS sits this well-maintained home with a RARE DOUBLE ATTACHED GARAGE! Within WALKING DISTANCE TO THE LRT STATION, Marlborough Mall, Pacific Place, seemingly endless amenities and to the Marlborough Community Centre. Major roads are nearby when you do need to leave the neighbourhood. Tile and laminate flooring are found throughout (NO CARPET!) and pride of ownership is unmistakable. Grand VAULTED CEILINGS adorn the inviting living room with clear sightlines into the dining room, perfect for entertaining. The family room encourages relaxation in front of the BRICK ENCASED FIREPLACE FLANKED BY BUILT-INS. Patio sliders spill in NATURAL LIGHT and lead to the ground level deck promoting a seamless indoor/outdoor lifestyle. THE KITCHEN OVERLOOKS BOTH THE FAMILY ROOM AND THE BACKYARD FOR GREAT CONNECTIVITY AND FEATURES STAINLESS STEEL APPLIANCES, A PLETHORA OF CABINETS and a breakfast nook that opens to the deck enticing summer barbeques. A handy powder room with low flush plumbing and laundry complete the main level. Retreat at the end of the day to the primary bedroom on the upper level and feel spoiled daily thanks to the CUSTOM WALK-IN CLOSET and PRIVATE ENSUITE boasting an indulgent JETTED SOAKER TUB. 2 additional bedrooms on this level share the 4-piece main bathroom. Gather in the rec room in the basement for movies and games, then refill your drink or grab a snack at the WET BAR with a convenient second fridge. There is a ton of storage on this level as well. The FLAT BACKYARD is privately fenced with no back neighbours so you can enjoy unwinding in peace on the ground level deck or around the BUILT-IN FIREPIT. There’s also loads of room for kids and pets to play plus a storage shed to hide away the seasonal clutter. The INSULATED, DOUBLE ATTACHED GARAGE is an added and rare bonus complete with storage shelves and a separate side entrance for ultimate convenience. This amenity-rich community offers numerous transit options, several shopping destinations, a wide range of dining options, tennis courts, parks, schools and a very active community centre with events and programs for the whole family!
Location
Province AB
County Calgary
Area Cal Zone Ne
Zoning R-C1
Direction S
Rooms
Basement Finished, Full
Interior
Interior Features Bookcases, Built-in Features, Ceiling Fan(s), Closet Organizers, Jetted Tub, Low Flow Plumbing Fixtures, No Animal Home, No Smoking Home, Storage, Vaulted Ceiling(s), Walk-In Closet(s), Wet Bar
Heating Mid Efficiency, Forced Air, Natural Gas
Cooling None
Flooring Laminate, Tile
Fireplaces Number 1
Fireplaces Type Brick Facing, Family Room, Gas Starter, Wood Burning
Appliance Dishwasher, Dryer, Electric Stove, Garage Control(s), Range Hood, Refrigerator, Washer, Window Coverings
Laundry Main Level
Exterior
Garage Additional Parking, Double Garage Attached, Driveway, Insulated
Garage Spaces 2.0
Garage Description Additional Parking, Double Garage Attached, Driveway, Insulated
Fence Fenced
Community Features Park, Playground, Schools Nearby, Shopping Nearby, Sidewalks, Street Lights, Tennis Court(s), Walking/Bike Paths
Roof Type Asphalt Shingle
Porch Deck
Lot Frontage 40.03
Parking Type Additional Parking, Double Garage Attached, Driveway, Insulated
Total Parking Spaces 4
Building
Lot Description Back Lane, Back Yard, Cul-De-Sac, Front Yard, Lawn, No Neighbours Behind, Landscaped, Level
Foundation Poured Concrete
Architectural Style 2 Storey Split
Level or Stories Two
Structure Type Brick,Vinyl Siding,Wood Frame
Others
Restrictions Utility Right Of Way
Tax ID 82783501
Ownership Private
Read Less Info
Want to know what your home might be worth? Contact us for a FREE valuation!

Our team is ready to help you sell your home for the highest possible price ASAP
GET MORE INFORMATION




