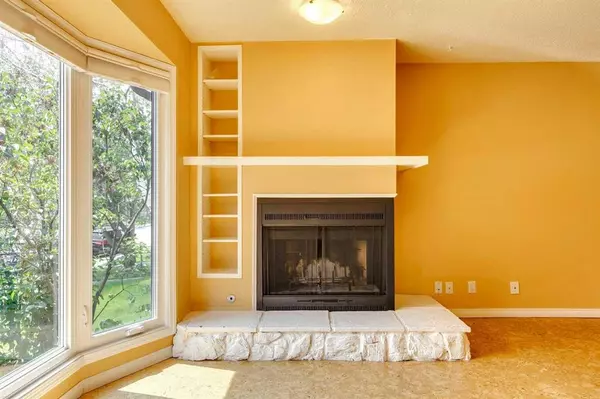For more information regarding the value of a property, please contact us for a free consultation.
Key Details
Sold Price $677,000
Property Type Single Family Home
Sub Type Detached
Listing Status Sold
Purchase Type For Sale
Square Footage 1,048 sqft
Price per Sqft $645
Subdivision West Hillhurst
MLS® Listing ID A2064061
Sold Date 07/12/23
Style 2 Storey
Bedrooms 2
Full Baths 2
Half Baths 1
Originating Board Calgary
Year Built 1978
Annual Tax Amount $3,676
Tax Year 2023
Lot Size 3,121 Sqft
Acres 0.07
Property Description
This charming home is conveniently located in West Hillhurst, one of Calgary’s most desirable and central neighbourhoods located a short distance to the core, trendy Kensington district and steps from the banks of the Bow River and extensive pathway system. Featuring over 1,626 sq. ft of living space on 3 levels, open and bright floor plan with cork flooring including a spacious living room with 2 sided woodburning fireplace with gas log lighter and oversized curved front window providing ample natural light, open dining area with access in to the well equipped kitchen with ample storage and counter space also provides access to the large back deck and garage. Additionally, there is a 2 piece main bath. The upper level is completed with 2 bedrooms including the master suite with access to the private balcony with downtown and street views and updated 5 piece main bath with dual sinks and deep soaker tub. The fully developed lower level showcases oversized windows for ample natural light, large family/recreation room, ample storage and 3 piece guest bath. Additional features include an oversized double detached garage, newer shingles on roof and garage, all newer windows and doors throughout, updated main bath including dual sinks, updated basement windows and flooring. Nestled on a private 25x125 ft lot with mature trees & perennials and large deck – perfect for entertaining on hot summer evenings! Don’t let this incredible opportunity pass you by, call to book your viewing today!
Location
Province AB
County Calgary
Area Cal Zone Cc
Zoning R-C2
Direction N
Rooms
Basement Finished, Full
Interior
Interior Features Open Floorplan, Soaking Tub
Heating Forced Air
Cooling None
Flooring Carpet, Cork, Laminate, Tile
Fireplaces Number 1
Fireplaces Type Gas, Living Room, Wood Burning
Appliance Dishwasher, Dryer, Electric Stove, Garage Control(s), Microwave, Refrigerator, Washer, Window Coverings
Laundry In Basement
Exterior
Garage Double Garage Detached, Oversized
Garage Spaces 2.0
Garage Description Double Garage Detached, Oversized
Fence Fenced
Community Features Park, Playground, Pool, Schools Nearby, Shopping Nearby, Sidewalks, Street Lights, Walking/Bike Paths
Roof Type Asphalt Shingle
Porch Balcony(s), Deck
Lot Frontage 25.0
Parking Type Double Garage Detached, Oversized
Total Parking Spaces 2
Building
Lot Description Back Lane, Back Yard, Front Yard, Interior Lot, Landscaped, Private, Rectangular Lot, Treed
Foundation Poured Concrete
Architectural Style 2 Storey
Level or Stories Two
Structure Type Wood Frame,Wood Siding
Others
Restrictions Restrictive Covenant
Tax ID 82884199
Ownership Private
Read Less Info
Want to know what your home might be worth? Contact us for a FREE valuation!

Our team is ready to help you sell your home for the highest possible price ASAP
GET MORE INFORMATION




