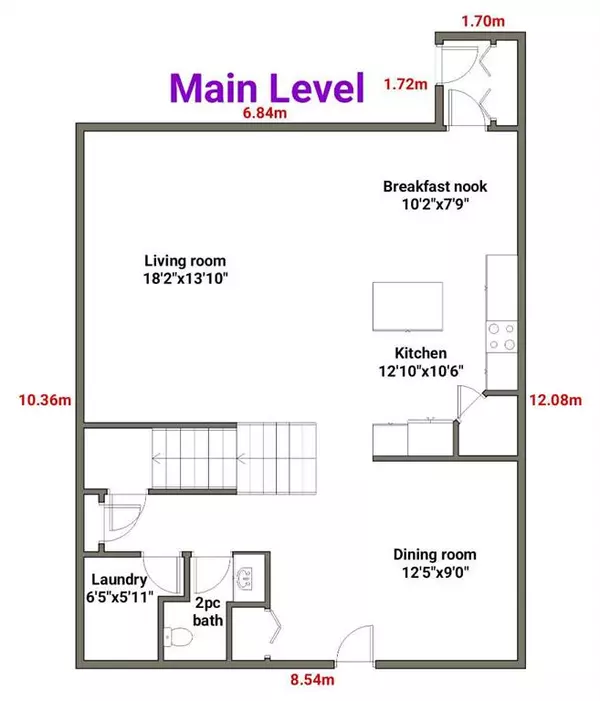For more information regarding the value of a property, please contact us for a free consultation.
Key Details
Sold Price $630,000
Property Type Single Family Home
Sub Type Detached
Listing Status Sold
Purchase Type For Sale
Square Footage 1,907 sqft
Price per Sqft $330
Subdivision Coventry Hills
MLS® Listing ID A2062959
Sold Date 07/12/23
Style 2 Storey
Bedrooms 3
Full Baths 2
Half Baths 1
Originating Board Calgary
Year Built 2006
Annual Tax Amount $3,647
Tax Year 2023
Lot Size 4,176 Sqft
Acres 0.1
Property Description
Amazing location and beautiful design will make you love this Coventry Hills home! Picture-perfect curb appeal includes tidy landscaping and showcases tons of windows to enjoy views of the park directly across the street. Inside, the formal dining room receives tons of sunlight from the east. The back of the house is a lovely open-concept space, with a large living area centered around a corner fireplace. A well-appointed kitchen has an eat-up island and a full pantry, as well as stainless appliances, and the breakfast nook steps out to the back deck. Also on this level are a half bath and a laundry room. Upstairs, the primary suite is spacious and bright. A phenomenal ensuite offers plentiful counterspace, a soaker tub, and a glassed-in shower. The walk-in closet is also here, making your morning routine a breeze. There are two more sizable bedrooms, and the main bathroom is a quintessential feature in the family-friendly layout. A bonus room at the front of this storey makes a great home office, theatre, or play area. Downstairs, a massive unfinished basement provides so many options – finish it to create your dream lower level – there is enough room for a home gym, playroom, storage and more. Outside, the deck steps down to a lovely lawn that kids and pets will appreciate, while the family gardener will love the garden bed next to the detached double garage off the back alley. This home's location is absolutely fantastic, set across from the park and in walking distance to schools as well as the numerous shops and eateries at Coventry Hills Centre. The Vivo rec centre and the library are also just down the street. You can hop on Stoney Trail in only minutes to get around Calgary in no time. The airport and CrossIron Mills mall are also close by. Or, skip the city altogether and head west to the mountains! See this one today!
Location
Province AB
County Calgary
Area Cal Zone N
Zoning R-1
Direction NE
Rooms
Basement Full, Unfinished
Interior
Interior Features High Ceilings, No Smoking Home
Heating High Efficiency, Natural Gas
Cooling None
Flooring Carpet, Hardwood, Linoleum
Fireplaces Number 1
Fireplaces Type Family Room, Gas
Appliance Dishwasher, Electric Stove, Microwave, Microwave Hood Fan, Refrigerator, Washer/Dryer, Window Coverings
Laundry Main Level
Exterior
Garage Double Garage Detached, Oversized
Garage Spaces 2.0
Garage Description Double Garage Detached, Oversized
Fence Fenced
Community Features Park, Playground, Schools Nearby, Shopping Nearby, Sidewalks, Street Lights
Roof Type Asphalt Shingle
Porch Balcony(s)
Lot Frontage 38.06
Parking Type Double Garage Detached, Oversized
Total Parking Spaces 2
Building
Lot Description Landscaped, Level, Rectangular Lot, Views
Foundation Poured Concrete
Architectural Style 2 Storey
Level or Stories Two
Structure Type Vinyl Siding,Wood Frame
Others
Restrictions None Known
Tax ID 82951345
Ownership Private
Read Less Info
Want to know what your home might be worth? Contact us for a FREE valuation!

Our team is ready to help you sell your home for the highest possible price ASAP
GET MORE INFORMATION




