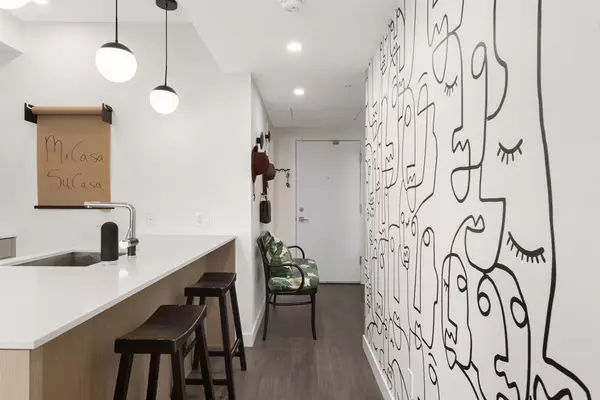For more information regarding the value of a property, please contact us for a free consultation.
Key Details
Sold Price $294,750
Property Type Condo
Sub Type Apartment
Listing Status Sold
Purchase Type For Sale
Square Footage 613 sqft
Price per Sqft $480
Subdivision South Calgary
MLS® Listing ID A2035082
Sold Date 07/12/23
Style High-Rise (5+)
Bedrooms 1
Full Baths 1
Condo Fees $430/mo
Originating Board Calgary
Year Built 2017
Annual Tax Amount $1,733
Tax Year 2022
Property Description
Welcome to your dream condo in the heart of Marda Loop. This stunning 1 bedroom, 1 bathroom, 613 sqft condo is perfect for young professionals looking for the ultimate urban living experience in South Calgary. As you enter this beautiful corner unit, you are greeted with an abundance of natural light that floods the unit showcasing the tall ceilings. The unit has a modern and stylish feel with the modern finishings and decorative wallpaper. Unit comes complete with in-suite laundry, air conditioning and ample storage within the unit plus an additional secure storage space providing ample room for all your belongings. The underground parking ensures that your vehicle is safe and secure. Enjoy the convenience of living in the heart of Marda Loop, with an array of shops, restaurants, and grocery stores just a stone's throw away. This location provides easy access to all of the best amenities in the city, while still allowing for a quiet and peaceful retreat from the hustle and bustle. Don't miss out on the opportunity to own this amazing condo in one of Calgary's most desirable neighbourhoods! Note: Photos are from when the owner lived there - prior to tenant.
Location
Province AB
County Calgary
Area Cal Zone Cc
Zoning DC
Direction S
Interior
Interior Features Breakfast Bar, High Ceilings, Open Floorplan
Heating Fan Coil
Cooling Central Air
Flooring Carpet, Laminate, Tile
Appliance Dishwasher, Gas Stove, Microwave, Refrigerator, Washer/Dryer Stacked, Window Coverings
Laundry In Unit
Exterior
Garage Underground
Garage Description Underground
Community Features Park, Schools Nearby, Shopping Nearby, Sidewalks, Street Lights
Amenities Available Elevator(s), Parking, Secured Parking
Roof Type Tar/Gravel
Porch Balcony(s)
Parking Type Underground
Exposure N
Total Parking Spaces 1
Building
Story 5
Architectural Style High-Rise (5+)
Level or Stories Single Level Unit
Structure Type Cedar,Stucco,Wood Frame
Others
HOA Fee Include Common Area Maintenance,Heat,Insurance,Maintenance Grounds,Parking,Professional Management,Reserve Fund Contributions,Sewer,Snow Removal,Trash,Water
Restrictions Pet Restrictions or Board approval Required
Tax ID 76560158
Ownership Private
Pets Description Restrictions
Read Less Info
Want to know what your home might be worth? Contact us for a FREE valuation!

Our team is ready to help you sell your home for the highest possible price ASAP
GET MORE INFORMATION




