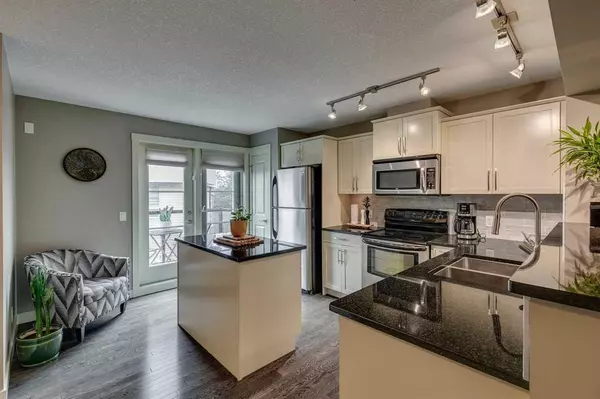For more information regarding the value of a property, please contact us for a free consultation.
Key Details
Sold Price $521,000
Property Type Townhouse
Sub Type Row/Townhouse
Listing Status Sold
Purchase Type For Sale
Square Footage 1,116 sqft
Price per Sqft $466
Subdivision Aspen Woods
MLS® Listing ID A2059334
Sold Date 07/11/23
Style 2 Storey
Bedrooms 2
Full Baths 2
Half Baths 1
Condo Fees $295
Originating Board Calgary
Year Built 2009
Annual Tax Amount $2,737
Tax Year 2023
Lot Size 882 Sqft
Acres 0.02
Property Description
GORGEOUS 2-STOREY TOWNHOUSE WITH ATTACHED DOUBLE GARAGE! UPDATED KITCHEN & BATHROOMS! 2 ENSUITE BATHROOMS! Welcome to the beautiful 49 Aspen Hills Terrace SW, located just steps to amazing schools and treed walking paths! Enjoy your PRIVATE and fully fenced front patio which is hidden from the front neighbours with all of the mature trees and bushes! Inside this special home, you will find an open-concept main floor, featuring the living room, dining room, kitchen, and powder room. The living room features hardwood flooring and a large window. The dining room is next to the kitchen and breakfast bar. The GORGEOUS KITCHEN features a pantry, island, updated backsplash, updated granite countertops, painted cupboards, new kitchen faucet, and stainless steel appliances (dishwasher new in 2019). Access to the powder room and raised balcony with gas BBQ hook-up & views over the rooftops are both located just off the kitchen. The top floor features an office nook as well as primary bedrooms, both with ensuite bathrooms, walk-in closets and hardwood floors! Both ensuites have been tastefully updated with new modern flooring tile and new backsplash/tub surround tile. Both ensuites also feature granite countertops and tub/showers. On the lowest level, you will enjoy the extra storage space with updated (warm) flooring located next to the laundry area and utilities. Access to the attached double garage is also found on this lower level, and the garage features very cool epoxy floors (1-yr old)! Snow removal and landscaping maintenance are included in low condo fees of $295/month. Park one block away (view from balcony), and trails in the trees just down the walkway featuring a QR code for bird watching - plenty of outdoor fun! Close to amenities including grocery stores, banks, restaurants, and more. Book your showing today before it's gone!
Location
Province AB
County Calgary
Area Cal Zone W
Zoning DC (pre 1P2007)
Direction S
Rooms
Basement Separate/Exterior Entry, Partial, Partially Finished
Interior
Interior Features Breakfast Bar, Granite Counters, Kitchen Island, Open Floorplan, Pantry, See Remarks, Storage, Vinyl Windows, Walk-In Closet(s)
Heating Forced Air, Natural Gas
Cooling None
Flooring Carpet, Ceramic Tile, Hardwood
Appliance Dishwasher, Dryer, Microwave, Refrigerator, Stove(s), Washer, Window Coverings
Laundry In Basement
Exterior
Garage Double Garage Attached, Garage Door Opener, Garage Faces Rear, Insulated, Off Street
Garage Spaces 2.0
Garage Description Double Garage Attached, Garage Door Opener, Garage Faces Rear, Insulated, Off Street
Fence Fenced
Community Features Park, Playground, Schools Nearby, Shopping Nearby, Sidewalks, Street Lights, Walking/Bike Paths
Amenities Available Storage, Visitor Parking
Roof Type Asphalt Shingle
Porch Balcony(s), Patio
Lot Frontage 18.01
Parking Type Double Garage Attached, Garage Door Opener, Garage Faces Rear, Insulated, Off Street
Exposure S
Total Parking Spaces 2
Building
Lot Description Low Maintenance Landscape
Story 2
Foundation Poured Concrete
Architectural Style 2 Storey
Level or Stories Two
Structure Type Brick,Vinyl Siding,Wood Frame
Others
HOA Fee Include Common Area Maintenance,Insurance,Maintenance Grounds,Professional Management,Reserve Fund Contributions,Snow Removal,Trash
Restrictions None Known
Ownership Private
Pets Description Restrictions
Read Less Info
Want to know what your home might be worth? Contact us for a FREE valuation!

Our team is ready to help you sell your home for the highest possible price ASAP
GET MORE INFORMATION




