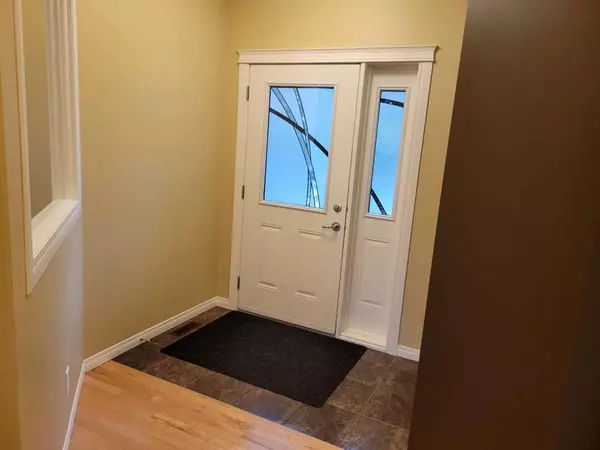For more information regarding the value of a property, please contact us for a free consultation.
Key Details
Sold Price $676,000
Property Type Single Family Home
Sub Type Detached
Listing Status Sold
Purchase Type For Sale
Square Footage 2,210 sqft
Price per Sqft $305
Subdivision Rainbow Falls
MLS® Listing ID A2062697
Sold Date 07/08/23
Style 2 Storey
Bedrooms 3
Full Baths 2
Half Baths 1
Originating Board Calgary
Year Built 2006
Annual Tax Amount $3,815
Tax Year 2022
Lot Size 6,041 Sqft
Acres 0.14
Property Description
Is this the one you have been waiting for? Extremely well kept with numerous upgrades throughout this executive style 2 story with tons of natural light. High ceilings throughout this home with floor to ceiling windows. Main floor den/dining room as you enter this home which opens up to a kitchen/family room combo great for entertaining. Hardwood throughout the main floor, granite countertops, large breakfast bar, walk through pantry and stainless steel appliances. Main floor laundry and mud room which leads you to a 31 x 22 foot triple garage with 12 foot ceilings. Upstairs you will find 3 good sized bedrooms with walk in closets and a bonus room. Stay cool this summer with central air and an east facing backyard which backs onto a green strip. Call your Favourite realtor for a private showing. This home is in move in condition and priced to sell! Do not sleep on this one!
Location
Province AB
County Chestermere
Zoning R1
Direction W
Rooms
Basement Full, Unfinished
Interior
Interior Features Breakfast Bar, Ceiling Fan(s), Granite Counters, High Ceilings, Kitchen Island, Natural Woodwork, Pantry, See Remarks, Soaking Tub, Vaulted Ceiling(s), Vinyl Windows
Heating Forced Air
Cooling Central Air
Flooring Carpet, Ceramic Tile, Hardwood
Fireplaces Number 1
Fireplaces Type Gas, Mantle
Appliance Dishwasher, Dryer, Garage Control(s), Gas Stove, Microwave Hood Fan, Refrigerator, See Remarks, Washer, Window Coverings
Laundry Main Level
Exterior
Garage Triple Garage Attached
Garage Spaces 3.0
Garage Description Triple Garage Attached
Fence Fenced
Community Features Fishing, Golf, Lake, Park, Playground, Schools Nearby, Shopping Nearby, Tennis Court(s), Walking/Bike Paths
Roof Type Asphalt Shingle
Porch Deck, Front Porch, See Remarks
Lot Frontage 58.93
Parking Type Triple Garage Attached
Exposure W
Total Parking Spaces 3
Building
Lot Description Greenbelt
Foundation Poured Concrete
Architectural Style 2 Storey
Level or Stories Two
Structure Type Concrete,See Remarks,Vinyl Siding,Wood Frame
Others
Restrictions None Known
Tax ID 57313608
Ownership Private
Read Less Info
Want to know what your home might be worth? Contact us for a FREE valuation!

Our team is ready to help you sell your home for the highest possible price ASAP
GET MORE INFORMATION




