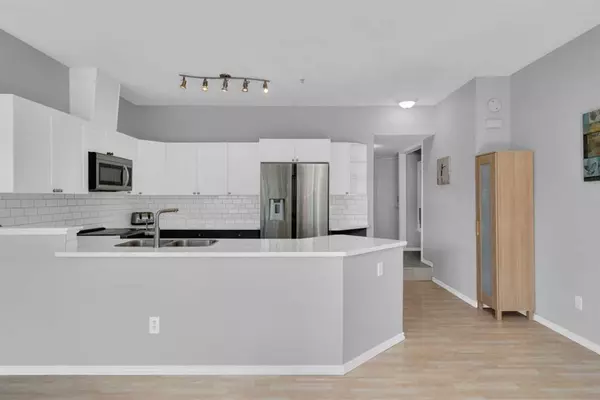For more information regarding the value of a property, please contact us for a free consultation.
Key Details
Sold Price $330,000
Property Type Condo
Sub Type Apartment
Listing Status Sold
Purchase Type For Sale
Square Footage 1,210 sqft
Price per Sqft $272
Subdivision Patterson
MLS® Listing ID A2060601
Sold Date 07/07/23
Style Multi Level Unit
Bedrooms 2
Full Baths 2
Condo Fees $538/mo
Originating Board Calgary
Year Built 1999
Annual Tax Amount $1,376
Tax Year 2023
Property Description
Presenting a Patterson Lofts opportunity in the highly desired upper west side of YYC! Offering over 1200 square feet of trendy living in this spacious TWO STOREY unit. Featuring refreshed open concept main floor w/maple cabinetry, ample counter prep/space, tiled backsplash and stainless steel appliances. Adjacent dining area leads out to the ENORMOUS sun soaked deck that is perfect for entertaining + provides plenty of natural light. The cozy living room showcases a gas fireplace + 9' knockdown ceilings. There is also a 3 piece bathroom located on the main. The open staircase leads you up to the 2 bedrooms and convenient upstairs laundry room. The bright master takes in the morning sun, has a large WALK-IN CLOSET + shares a jack & jill bathroom with lots of counter space, separate glass shower + a relaxing jetted tub. This unit has TWO INDOOR TITLED PARKING STALLS with storage in front of one of the parking stalls plus a car wash! Convenient access to downtown, west end shops, restaurants, schools and transit. Not to mention the many nearby trails and a quick drive to the mountains!
Location
Province AB
County Calgary
Area Cal Zone W
Zoning DC (pre 1P2007)
Direction W
Interior
Interior Features No Smoking Home
Heating Forced Air, Natural Gas
Cooling None
Flooring Carpet, Laminate
Fireplaces Number 1
Fireplaces Type Gas, Insert, Living Room, Mantle
Appliance Dishwasher, Electric Stove, ENERGY STAR Qualified Dishwasher, Microwave Hood Fan, Refrigerator, Washer/Dryer, Window Coverings
Laundry In Unit, Upper Level
Exterior
Garage Heated Garage, Parkade, Stall, Underground
Garage Spaces 2.0
Garage Description Heated Garage, Parkade, Stall, Underground
Community Features Playground, Schools Nearby, Shopping Nearby, Sidewalks
Amenities Available Elevator(s), Storage, Visitor Parking
Roof Type Asphalt Shingle
Porch Balcony(s)
Parking Type Heated Garage, Parkade, Stall, Underground
Exposure E
Total Parking Spaces 2
Building
Story 4
Architectural Style Multi Level Unit
Level or Stories Multi Level Unit
Structure Type Stucco,Wood Frame
Others
HOA Fee Include Insurance,Maintenance Grounds,Professional Management,Reserve Fund Contributions,Sewer,Snow Removal,Trash,Water
Restrictions Board Approval
Tax ID 82878539
Ownership Private
Pets Description Yes
Read Less Info
Want to know what your home might be worth? Contact us for a FREE valuation!

Our team is ready to help you sell your home for the highest possible price ASAP
GET MORE INFORMATION




